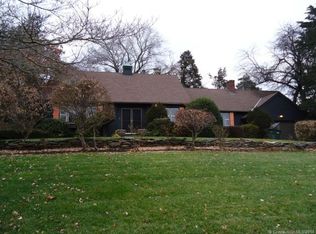Sold for $634,000 on 08/23/24
$634,000
77 Baneberry Lane, Wethersfield, CT 06109
4beds
2,872sqft
Single Family Residence
Built in 1971
0.46 Acres Lot
$682,300 Zestimate®
$221/sqft
$3,998 Estimated rent
Home value
$682,300
$614,000 - $757,000
$3,998/mo
Zestimate® history
Loading...
Owner options
Explore your selling options
What's special
A sprawling ranch on this highly sought after street very rarely comes available! 2900 square feet, 4 bedrooms, 3 full baths all on one floor! Wide open floor plan with marble foyer and hardwood floors throughout... Extra large kitchen with recessed lighting, loads of custom cabinets and large eat-in area. Very large living that leads into the dining room, both with large bay windows for beautiful natural light. 24x14 family room with exposed beams and and built ins. Great wood burning fireplace in the family room!. First floor laundry, cedar closet, pull down attic... lots of storage and closet space throughout! Steel beam construction....Newer roof and hot water heater! Gas heat and central air! This one is a gem!
Zillow last checked: 8 hours ago
Listing updated: October 01, 2024 at 01:30am
Listed by:
Tamara E. Varney 860-490-4276,
William Raveis Real Estate 860-258-6202
Bought with:
Elaine Fenster, RES.0750959
Coldwell Banker Realty
Source: Smart MLS,MLS#: 24035402
Facts & features
Interior
Bedrooms & bathrooms
- Bedrooms: 4
- Bathrooms: 3
- Full bathrooms: 3
Primary bedroom
- Features: Full Bath, Hardwood Floor
- Level: Main
- Area: 225 Square Feet
- Dimensions: 15 x 15
Bedroom
- Features: Walk-In Closet(s), Hardwood Floor
- Level: Main
- Area: 238 Square Feet
- Dimensions: 14 x 17
Bedroom
- Features: Hardwood Floor
- Level: Main
- Area: 180 Square Feet
- Dimensions: 12 x 15
Bedroom
- Features: Hardwood Floor
- Level: Main
- Area: 156 Square Feet
- Dimensions: 12 x 13
Dining room
- Features: Bay/Bow Window, Hardwood Floor
- Level: Main
- Area: 224 Square Feet
- Dimensions: 14 x 16
Family room
- Features: Beamed Ceilings, Built-in Features, Fireplace, Sliders, Wall/Wall Carpet
- Level: Main
- Area: 336 Square Feet
- Dimensions: 14 x 24
Kitchen
- Features: Double-Sink, Eating Space, Pantry, Tile Floor
- Level: Main
- Area: 294 Square Feet
- Dimensions: 14 x 21
Living room
- Features: Bay/Bow Window, Hardwood Floor
- Level: Main
- Area: 368 Square Feet
- Dimensions: 16 x 23
Heating
- Forced Air, Natural Gas
Cooling
- Central Air
Appliances
- Included: Cooktop, Oven, Refrigerator, Dishwasher, Disposal, Washer, Dryer, Gas Water Heater, Water Heater
- Laundry: Main Level
Features
- Open Floorplan, Entrance Foyer
- Basement: Full
- Attic: Access Via Hatch
- Number of fireplaces: 1
Interior area
- Total structure area: 2,872
- Total interior livable area: 2,872 sqft
- Finished area above ground: 2,872
Property
Parking
- Total spaces: 2
- Parking features: Attached, Garage Door Opener
- Attached garage spaces: 2
Features
- Patio & porch: Patio
- Exterior features: Sidewalk
Lot
- Size: 0.46 Acres
- Features: Level
Details
- Parcel number: 759500
- Zoning: AA
Construction
Type & style
- Home type: SingleFamily
- Architectural style: Ranch
- Property subtype: Single Family Residence
Materials
- Shake Siding, Wood Siding
- Foundation: Concrete Perimeter
- Roof: Asphalt
Condition
- New construction: No
- Year built: 1971
Utilities & green energy
- Sewer: Public Sewer
- Water: Public
- Utilities for property: Cable Available
Community & neighborhood
Location
- Region: Wethersfield
Price history
| Date | Event | Price |
|---|---|---|
| 8/23/2024 | Sold | $634,000+5.7%$221/sqft |
Source: | ||
| 7/29/2024 | Pending sale | $599,900$209/sqft |
Source: | ||
| 7/26/2024 | Listed for sale | $599,900$209/sqft |
Source: | ||
Public tax history
| Year | Property taxes | Tax assessment |
|---|---|---|
| 2025 | $16,459 +49.2% | $399,300 +56.4% |
| 2024 | $11,033 +3.5% | $255,270 |
| 2023 | $10,665 +1.7% | $255,270 |
Find assessor info on the county website
Neighborhood: 06109
Nearby schools
GreatSchools rating
- 5/10Samuel B. Webb Elementary SchoolGrades: PK-6Distance: 1 mi
- 6/10Silas Deane Middle SchoolGrades: 7-8Distance: 2.3 mi
- 7/10Wethersfield High SchoolGrades: 9-12Distance: 2 mi
Schools provided by the listing agent
- High: Wethersfield
Source: Smart MLS. This data may not be complete. We recommend contacting the local school district to confirm school assignments for this home.

Get pre-qualified for a loan
At Zillow Home Loans, we can pre-qualify you in as little as 5 minutes with no impact to your credit score.An equal housing lender. NMLS #10287.
Sell for more on Zillow
Get a free Zillow Showcase℠ listing and you could sell for .
$682,300
2% more+ $13,646
With Zillow Showcase(estimated)
$695,946