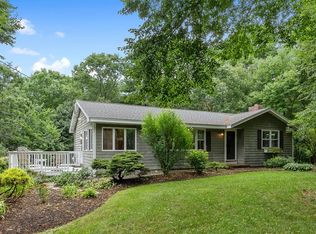Sold for $725,000
$725,000
77 Bennett Hill Rd, Rowley, MA 01969
4beds
2,080sqft
Single Family Residence
Built in 1975
1.77 Acres Lot
$798,700 Zestimate®
$349/sqft
$4,147 Estimated rent
Home value
$798,700
$759,000 - $847,000
$4,147/mo
Zestimate® history
Loading...
Owner options
Explore your selling options
What's special
Charming 4 bedroom home set on 1.77 acres of private, beautiful land. Enter into a foyer/mudroom with big closets and plenty of space. Lovely kitchen leads into dining room and cozy living room with large fireplace, which then leads out sliding doors to an expansive deck overlooking gardens. Separate in-law/au-pair/guest apartment equipped with kitchen, full bath, living space with large windows and plenty of natural light. 2 car attached garage, hardwood floors, fenced yard and large bonus room in basement complete this must see home! Showings to begin Wednesday January 11.
Zillow last checked: 8 hours ago
Listing updated: March 20, 2023 at 06:17am
Listed by:
Hackett & Glessner Team 978-314-8103,
J. Barrett & Company 978-356-3444
Bought with:
Erin Lane
Bentley's
Source: MLS PIN,MLS#: 73069244
Facts & features
Interior
Bedrooms & bathrooms
- Bedrooms: 4
- Bathrooms: 3
- Full bathrooms: 2
- 1/2 bathrooms: 1
Primary bedroom
- Features: Ceiling Fan(s), Closet, Flooring - Hardwood
- Level: Second
Bedroom 2
- Features: Closet, Flooring - Hardwood
- Level: Second
Bedroom 3
- Features: Closet, Flooring - Hardwood
- Level: Second
Bedroom 4
- Features: Closet, Flooring - Hardwood
- Level: Second
Bathroom 1
- Features: Bathroom - Half, Flooring - Stone/Ceramic Tile
- Level: First
Bathroom 2
- Features: Bathroom - Full, Bathroom - Tiled With Tub & Shower, Flooring - Stone/Ceramic Tile
- Level: Second
Bathroom 3
- Features: Bathroom - Full, Bathroom - With Shower Stall
- Level: Basement
Dining room
- Features: Flooring - Hardwood
- Level: First
Kitchen
- Features: Bathroom - Half, Ceiling Fan(s), Flooring - Stone/Ceramic Tile, Window(s) - Picture
- Level: First
Living room
- Features: Ceiling Fan(s), Flooring - Wood, Window(s) - Bay/Bow/Box, Exterior Access, Slider
- Level: First
Heating
- Baseboard, Oil, Fireplace(s)
Cooling
- Window Unit(s)
Appliances
- Included: Water Heater, Range, Dishwasher, Disposal, Microwave, Refrigerator, Freezer, Washer, Dryer
- Laundry: In Basement, Electric Dryer Hookup
Features
- Closet, Bathroom - Full, Bonus Room, Mud Room, Accessory Apt.
- Flooring: Wood, Tile, Vinyl, Carpet, Flooring - Stone/Ceramic Tile, Flooring - Wall to Wall Carpet, Flooring - Wood
- Doors: Insulated Doors, Storm Door(s)
- Windows: Insulated Windows, Storm Window(s)
- Basement: Full,Partially Finished,Walk-Out Access,Interior Entry,Garage Access,Concrete
- Number of fireplaces: 1
- Fireplace features: Living Room
Interior area
- Total structure area: 2,080
- Total interior livable area: 2,080 sqft
Property
Parking
- Total spaces: 6
- Parking features: Attached, Under, Paved Drive, Off Street, Paved
- Attached garage spaces: 2
- Uncovered spaces: 4
Features
- Patio & porch: Porch, Screened, Deck
- Exterior features: Porch, Porch - Screened, Deck, Fenced Yard
- Fencing: Fenced/Enclosed,Fenced
- Waterfront features: Ocean, River, Beach Ownership(Public)
Lot
- Size: 1.77 Acres
- Features: Gentle Sloping
Details
- Additional structures: Workshop
- Parcel number: M:0023 B:0069 L:0000,2124360
- Zoning: res
Construction
Type & style
- Home type: SingleFamily
- Architectural style: Colonial
- Property subtype: Single Family Residence
Materials
- Frame, Brick
- Foundation: Concrete Perimeter
- Roof: Shingle
Condition
- Year built: 1975
Utilities & green energy
- Electric: 200+ Amp Service
- Sewer: Private Sewer
- Water: Public
- Utilities for property: for Electric Dryer
Community & neighborhood
Community
- Community features: Public Transportation, Shopping, Pool, Tennis Court(s), Park, Walk/Jog Trails, Stable(s), Golf, Medical Facility, Laundromat, Bike Path, Conservation Area, Highway Access, House of Worship, Private School, Public School
Location
- Region: Rowley
Other
Other facts
- Listing terms: Seller W/Participate
- Road surface type: Paved
Price history
| Date | Event | Price |
|---|---|---|
| 3/17/2023 | Sold | $725,000+0.8%$349/sqft |
Source: MLS PIN #73069244 Report a problem | ||
| 1/17/2023 | Contingent | $719,000$346/sqft |
Source: MLS PIN #73069244 Report a problem | ||
| 1/9/2023 | Listed for sale | $719,000+60.9%$346/sqft |
Source: MLS PIN #73069244 Report a problem | ||
| 8/1/2005 | Sold | $447,000$215/sqft |
Source: Public Record Report a problem | ||
Public tax history
| Year | Property taxes | Tax assessment |
|---|---|---|
| 2025 | $7,961 +1.9% | $676,400 +4.7% |
| 2024 | $7,815 +2.6% | $645,900 +10.4% |
| 2023 | $7,617 | $585,000 |
Find assessor info on the county website
Neighborhood: 01969
Nearby schools
GreatSchools rating
- 8/10Pine Grove SchoolGrades: PK-6Distance: 1 mi
- 6/10Triton Regional Middle SchoolGrades: 7-8Distance: 2 mi
- 6/10Triton Regional High SchoolGrades: 9-12Distance: 2 mi
Schools provided by the listing agent
- Elementary: Pine Grove
- Middle: Triton Middle
- High: Triton High
Source: MLS PIN. This data may not be complete. We recommend contacting the local school district to confirm school assignments for this home.
Get a cash offer in 3 minutes
Find out how much your home could sell for in as little as 3 minutes with a no-obligation cash offer.
Estimated market value
$798,700
