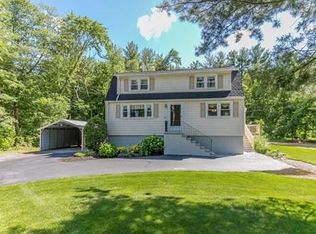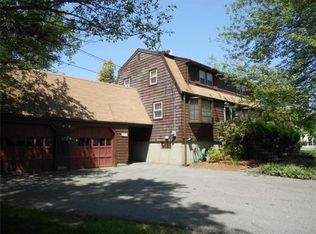Sold for $735,000
$735,000
77 Bicknell Rd, Billerica, MA 01821
3beds
2,063sqft
Single Family Residence
Built in 1964
0.29 Acres Lot
$731,500 Zestimate®
$356/sqft
$3,580 Estimated rent
Home value
$731,500
$673,000 - $790,000
$3,580/mo
Zestimate® history
Loading...
Owner options
Explore your selling options
What's special
Nestled on the Burlington-Billerica border, this beautifully updated 3-bedroom, 2-bathroom Cape-style home offers a perfect blend of comfort, style, and modern convenience. The sun-drenched open-concept first floor is perfect for entertaining, featuring a spacious front-to-back living room with gleaming hardwood floors and a striking floor-to-ceiling brick fireplace. Sliders, leading to an expansive 34+ ft composite deck with awning, and large back yard create a perfect space for rest, garden or hosting gatherings. The well-appointed kitchen/dining area include great cabinet storage, modern lighting and fixtures, a Corian peninsular and convenient coffee station. A fully finished basement expands the living space, making it ideal for a family room, home office/gym, or extra storage. A few of the numerous updates include HVAC system, 200-amp electrical service, tankless hot water heater and a home generator. A one-car garage with direct entry through the mudroom adds extra convenience.
Zillow last checked: 8 hours ago
Listing updated: April 23, 2025 at 08:19am
Listed by:
Judy Sousa 781-956-6945,
Berkshire Hathaway HomeServices Commonwealth Real Estate 781-729-7777
Bought with:
Kristopher Gergler
Cameron Real Estate Group
Source: MLS PIN,MLS#: 73336957
Facts & features
Interior
Bedrooms & bathrooms
- Bedrooms: 3
- Bathrooms: 2
- Full bathrooms: 2
- Main level bathrooms: 1
Primary bedroom
- Features: Closet, Flooring - Hardwood, Lighting - Overhead
- Level: Second
- Area: 216
- Dimensions: 12 x 18
Bedroom 2
- Features: Closet, Flooring - Hardwood, Lighting - Overhead
- Level: Second
- Area: 160
- Dimensions: 16 x 10
Bedroom 3
- Features: Closet, Closet/Cabinets - Custom Built, Flooring - Hardwood, Lighting - Overhead
- Level: Second
- Area: 128
- Dimensions: 16 x 8
Bathroom 1
- Features: Bathroom - Full, Closet - Linen, Flooring - Stone/Ceramic Tile, Countertops - Stone/Granite/Solid
- Level: Main,First
Bathroom 2
- Features: Bathroom - 3/4, Flooring - Stone/Ceramic Tile, Countertops - Stone/Granite/Solid
- Level: Second
Dining room
- Features: Flooring - Hardwood, Window(s) - Bay/Bow/Box
- Level: First
- Area: 154
- Dimensions: 14 x 11
Family room
- Features: Flooring - Vinyl, Cable Hookup, Recessed Lighting
- Level: Basement
- Area: 399
- Dimensions: 19 x 21
Kitchen
- Features: Flooring - Stone/Ceramic Tile, Dining Area, Countertops - Stone/Granite/Solid, Cabinets - Upgraded, Cable Hookup, Exterior Access, Recessed Lighting, Remodeled, Stainless Steel Appliances, Gas Stove, Peninsula, Lighting - Pendant, Breezeway
- Level: First
- Area: 48
- Dimensions: 8 x 6
Living room
- Features: Closet/Cabinets - Custom Built, Flooring - Hardwood, Window(s) - Bay/Bow/Box, Cable Hookup, Deck - Exterior, Exterior Access, Recessed Lighting, Remodeled, Slider
- Level: First
- Area: 368
- Dimensions: 16 x 23
Heating
- Central, Natural Gas
Cooling
- Central Air
Appliances
- Included: Gas Water Heater, Range, Dishwasher, Microwave, Washer, Dryer
- Laundry: Flooring - Vinyl, Gas Dryer Hookup, Washer Hookup, In Basement
Features
- Cable Hookup, Mud Room, Bonus Room
- Flooring: Tile, Hardwood, Flooring - Vinyl
- Windows: Screens
- Basement: Full,Interior Entry,Bulkhead,Sump Pump
- Number of fireplaces: 1
- Fireplace features: Living Room
Interior area
- Total structure area: 2,063
- Total interior livable area: 2,063 sqft
- Finished area above ground: 1,387
- Finished area below ground: 676
Property
Parking
- Total spaces: 5
- Parking features: Attached, Paved Drive, Off Street, Paved
- Attached garage spaces: 1
- Uncovered spaces: 4
Features
- Patio & porch: Deck - Composite
- Exterior features: Balcony / Deck, Deck - Composite, Rain Gutters, Storage, Sprinkler System, Screens, Other
Lot
- Size: 0.29 Acres
Details
- Parcel number: M:0092 B:0031 L:1,377510
- Zoning: 3
Construction
Type & style
- Home type: SingleFamily
- Architectural style: Cape
- Property subtype: Single Family Residence
Materials
- Foundation: Concrete Perimeter
Condition
- Year built: 1964
Utilities & green energy
- Electric: 200+ Amp Service, Generator Connection
- Sewer: Private Sewer
- Water: Public
- Utilities for property: for Gas Range, for Gas Dryer, Washer Hookup, Generator Connection
Community & neighborhood
Community
- Community features: Public Transportation, Shopping, Park, Conservation Area, Public School
Location
- Region: Billerica
Price history
| Date | Event | Price |
|---|---|---|
| 4/16/2025 | Sold | $735,000+3.5%$356/sqft |
Source: MLS PIN #73336957 Report a problem | ||
| 2/26/2025 | Contingent | $710,000$344/sqft |
Source: MLS PIN #73336957 Report a problem | ||
| 2/20/2025 | Listed for sale | $710,000+33.5%$344/sqft |
Source: MLS PIN #73336957 Report a problem | ||
| 4/8/2021 | Sold | $532,000-3.3%$258/sqft |
Source: MLS PIN #72765576 Report a problem | ||
| 2/25/2021 | Pending sale | $549,900$267/sqft |
Source: | ||
Public tax history
| Year | Property taxes | Tax assessment |
|---|---|---|
| 2025 | $6,414 +4.8% | $564,100 +4.1% |
| 2024 | $6,118 +1.9% | $541,900 +7.2% |
| 2023 | $6,003 +10.8% | $505,700 +18% |
Find assessor info on the county website
Neighborhood: 01821
Nearby schools
GreatSchools rating
- 4/10Ditson Elementary SchoolGrades: K-4Distance: 0.6 mi
- 7/10Locke Middle SchoolGrades: 5-7Distance: 2 mi
- 5/10Billerica Memorial High SchoolGrades: PK,8-12Distance: 3.7 mi
Schools provided by the listing agent
- High: Billerica Hs
Source: MLS PIN. This data may not be complete. We recommend contacting the local school district to confirm school assignments for this home.
Get a cash offer in 3 minutes
Find out how much your home could sell for in as little as 3 minutes with a no-obligation cash offer.
Estimated market value$731,500
Get a cash offer in 3 minutes
Find out how much your home could sell for in as little as 3 minutes with a no-obligation cash offer.
Estimated market value
$731,500

