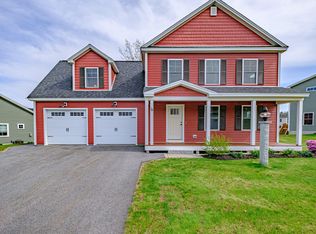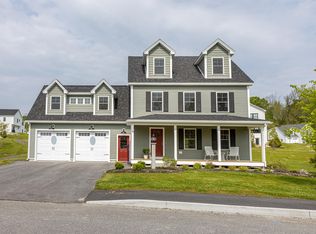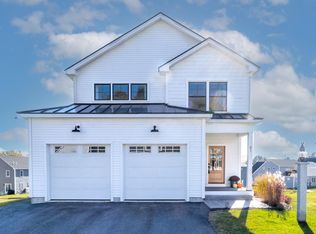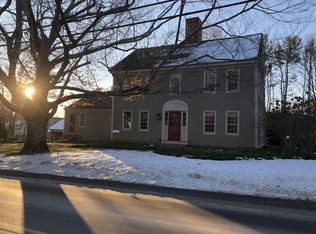Closed
$735,000
77 Bluebird Trail #22, Falmouth, ME 04105
3beds
2,254sqft
Condominium
Built in 2021
-- sqft lot
$745,000 Zestimate®
$326/sqft
$5,894 Estimated rent
Home value
$745,000
$685,000 - $805,000
$5,894/mo
Zestimate® history
Loading...
Owner options
Explore your selling options
What's special
Enjoy low-maintenance living in this beautifully designed condo, built in 2020 and located in the desirable Homestead Farm subdivision. With over 2200 sqft, the home offers a perfect blend of space, style, and convenience, ideal for anyone looking to simplify their lifestyle without sacrificing comfort. Inside, the open-concept layout connects the kitchen, dining, and living areas in a bright, airy space ideal for everyday living or entertaining. The first-floor primary suite offers the comfort of single-level living, complemented by a spacious ensuite and walk-in closet. Rich hardwood floors flow throughout the first floor, enhancing the sense of continuity and warmth. Sunlight fills every room, creating a light and inviting ambiance. Upstairs, two large bedrooms with walk-in closets and a full bath offer space for family, guests, or a home office. The partially finished daylight walk-out basement encompasses an office with french doors, a partitioned storage space with barn door, as well as additional living space providing even more room to grow—perfect for a gym, media room, au pair or inlaw space. Amenities include custom lighting, an irrigation system for easy lawn care, and a private back deck for relaxing outdoors. With a first-floor laundry room, one-level living is always an option. Located minutes from I-95, Portland, Falmouth's schools, shopping, and local trails, this home offers the best of both convenience and connection. Discover the ease of condo living in a community designed for modern lifestyles.
Zillow last checked: 8 hours ago
Listing updated: June 16, 2025 at 11:45am
Listed by:
Legacy Properties Sotheby's International Realty
Bought with:
Legacy Properties Sotheby's International Realty
Source: Maine Listings,MLS#: 1626906
Facts & features
Interior
Bedrooms & bathrooms
- Bedrooms: 3
- Bathrooms: 3
- Full bathrooms: 2
- 1/2 bathrooms: 1
Primary bedroom
- Features: Full Bath, Walk-In Closet(s)
- Level: First
Bedroom 2
- Features: Walk-In Closet(s)
- Level: Second
Bedroom 3
- Features: Walk-In Closet(s)
- Level: Second
Dining room
- Level: First
Kitchen
- Features: Eat-in Kitchen, Kitchen Island
- Level: First
Living room
- Level: First
Office
- Level: Basement
Heating
- Baseboard, Hot Water, Zoned
Cooling
- None
Appliances
- Included: Dishwasher, Dryer, Microwave, Gas Range, Refrigerator, Washer
Features
- 1st Floor Primary Bedroom w/Bath, Shower, Storage, Walk-In Closet(s)
- Flooring: Carpet, Tile, Wood
- Basement: Interior Entry,Daylight,Finished,Full,Partial
- Has fireplace: No
Interior area
- Total structure area: 2,254
- Total interior livable area: 2,254 sqft
- Finished area above ground: 2,254
- Finished area below ground: 0
Property
Parking
- Total spaces: 2
- Parking features: Paved, 5 - 10 Spaces, Garage Door Opener
- Garage spaces: 2
Features
- Patio & porch: Deck, Porch
Lot
- Size: 0.38 Acres
- Features: Irrigation System, Near Turnpike/Interstate, Near Town, Neighborhood, Level, Open Lot, Sidewalks
Details
- Zoning: Residential
Construction
Type & style
- Home type: Condo
- Architectural style: Cape Cod
- Property subtype: Condominium
Materials
- Wood Frame, Vinyl Siding
- Roof: Composition,Fiberglass,Shingle
Condition
- Year built: 2021
Utilities & green energy
- Electric: Circuit Breakers
- Sewer: Public Sewer
- Water: Public
Community & neighborhood
Location
- Region: Falmouth
- Subdivision: Homestead Farms
HOA & financial
HOA
- Has HOA: Yes
- HOA fee: $350 monthly
Other
Other facts
- Road surface type: Paved
Price history
| Date | Event | Price |
|---|---|---|
| 6/13/2025 | Sold | $735,000+22.5%$326/sqft |
Source: | ||
| 7/30/2021 | Sold | $600,000-0.5%$266/sqft |
Source: | ||
| 6/3/2021 | Listed for sale | $603,000$268/sqft |
Source: | ||
Public tax history
Tax history is unavailable.
Neighborhood: 04105
Nearby schools
GreatSchools rating
- 10/10Falmouth Elementary SchoolGrades: K-5Distance: 1.3 mi
- 10/10Falmouth Middle SchoolGrades: 6-8Distance: 1.4 mi
- 9/10Falmouth High SchoolGrades: 9-12Distance: 1.4 mi

Get pre-qualified for a loan
At Zillow Home Loans, we can pre-qualify you in as little as 5 minutes with no impact to your credit score.An equal housing lender. NMLS #10287.
Sell for more on Zillow
Get a free Zillow Showcase℠ listing and you could sell for .
$745,000
2% more+ $14,900
With Zillow Showcase(estimated)
$759,900


