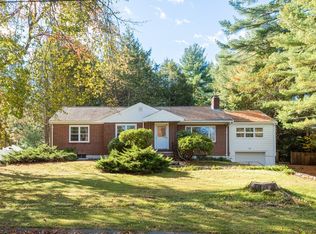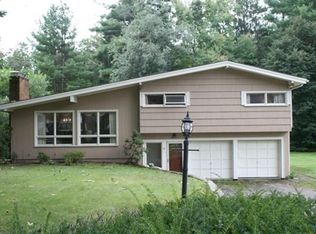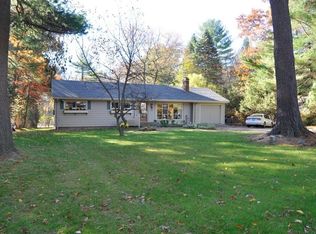Sold for $1,150,000
$1,150,000
77 Bourque Rd, Lynnfield, MA 01940
4beds
3,300sqft
Single Family Residence
Built in 1954
0.82 Acres Lot
$1,152,300 Zestimate®
$348/sqft
$4,749 Estimated rent
Home value
$1,152,300
$1.05M - $1.26M
$4,749/mo
Zestimate® history
Loading...
Owner options
Explore your selling options
What's special
OHs Cancelled - Accepted offer!This move-in ready Colonial sits in a highly desirable, upscale neighborhood surrounded by multi-million dollar homes with over 35,000 square feet of land.The inviting Family Room features a fireplace and flows seamlessly into the updated Kitchen with Quartz countertops, new appliances & hardwood floors. Sliding glass doors open to a stunning, fenced-in backyard complete with an in-ground pool — perfect for outdoor entertaining! Make your way to the oversized Living Room that offers access to a fully renovated bathroom. Step into the Cathedral Ceiling Sunroom, which provides serene views of the beautifully landscaped yard — an ideal space to relax and unwind. The upper level offers four spacious bedrooms with rich hardwood floors, a dedicated laundry room, and a renovated bathroom with elegant Quartz countertops.The lower level expands the living space with a well-appointed kitchenette, a convenient half bath, and flexible potential for an in-law suite.
Zillow last checked: 8 hours ago
Listing updated: September 16, 2025 at 03:25pm
Listed by:
Nikki Martin Team 781-710-1440,
Compass 617-206-3333,
Nikki Cappadona 781-816-1018
Bought with:
Nikki Martin Team
Compass
Source: MLS PIN,MLS#: 73401708
Facts & features
Interior
Bedrooms & bathrooms
- Bedrooms: 4
- Bathrooms: 3
- Full bathrooms: 2
- 1/2 bathrooms: 1
- Main level bathrooms: 1
Primary bedroom
- Features: Ceiling Fan(s), Closet, Flooring - Hardwood, Crown Molding
- Level: Second
- Area: 373.76
- Dimensions: 25.6 x 14.6
Bedroom 2
- Features: Ceiling Fan(s), Closet, Flooring - Hardwood, Crown Molding
- Level: Second
- Area: 152.4
- Dimensions: 12.7 x 12
Bedroom 3
- Features: Ceiling Fan(s), Closet, Flooring - Hardwood, Crown Molding
- Level: Second
- Area: 188.4
- Dimensions: 15.7 x 12
Bedroom 4
- Features: Ceiling Fan(s), Closet, Flooring - Hardwood, Crown Molding
- Level: Second
- Area: 166.5
- Dimensions: 15 x 11.1
Primary bathroom
- Features: No
Bathroom 1
- Features: Bathroom - 3/4, Bathroom - Tiled With Shower Stall, Flooring - Stone/Ceramic Tile, Countertops - Stone/Granite/Solid
- Level: Main,First
- Area: 43.16
- Dimensions: 10.5 x 4.11
Bathroom 2
- Features: Bathroom - Full, Bathroom - Tiled With Shower Stall, Closet - Linen, Countertops - Stone/Granite/Solid, Recessed Lighting, Soaking Tub
- Level: Second
- Area: 99.75
- Dimensions: 12.3 x 8.11
Bathroom 3
- Features: Bathroom - 1/4, Flooring - Stone/Ceramic Tile
- Level: Basement
- Area: 15
- Dimensions: 5 x 3
Family room
- Features: Flooring - Hardwood, Exterior Access, Recessed Lighting, Crown Molding, Decorative Molding
- Level: First
- Area: 391.43
- Dimensions: 30.11 x 13
Kitchen
- Features: Flooring - Hardwood, Pantry, Recessed Lighting, Slider, Stainless Steel Appliances
- Level: Main,First
- Area: 546.1
- Dimensions: 25.4 x 21.5
Living room
- Features: Ceiling Fan(s), Flooring - Hardwood, Wainscoting, Crown Molding, Decorative Molding
- Level: Main,First
- Area: 800
- Dimensions: 32 x 25
Heating
- Forced Air, Electric Baseboard, Radiant, Oil
Cooling
- Central Air
Appliances
- Included: Water Heater, Oven, Dishwasher, Microwave, Refrigerator, Washer, Dryer
- Laundry: Flooring - Stone/Ceramic Tile, Recessed Lighting, Second Floor, Electric Dryer Hookup
Features
- Cathedral Ceiling(s), Ceiling Fan(s), Recessed Lighting, Slider, Closet/Cabinets - Custom Built, Countertops - Upgraded, Sun Room, Play Room, Bonus Room, Walk-up Attic
- Flooring: Tile, Hardwood, Flooring - Stone/Ceramic Tile
- Doors: French Doors
- Windows: Skylight(s)
- Basement: Partially Finished,Sump Pump
- Number of fireplaces: 1
- Fireplace features: Family Room
Interior area
- Total structure area: 3,300
- Total interior livable area: 3,300 sqft
- Finished area above ground: 2,650
- Finished area below ground: 650
Property
Parking
- Total spaces: 11
- Parking features: Attached, Paved
- Attached garage spaces: 1
- Uncovered spaces: 10
Features
- Patio & porch: Deck - Exterior, Porch, Deck - Composite, Patio
- Exterior features: Porch, Deck - Composite, Patio, Pool - Inground, Storage
- Has private pool: Yes
- Pool features: In Ground
- Fencing: Fenced/Enclosed
- Has view: Yes
- View description: Water, Pond
- Has water view: Yes
- Water view: Pond,Water
Lot
- Size: 0.82 Acres
- Features: Cleared, Level
Details
- Parcel number: 1981661
- Zoning: Residentia
Construction
Type & style
- Home type: SingleFamily
- Architectural style: Colonial
- Property subtype: Single Family Residence
Materials
- Stone
- Foundation: Concrete Perimeter
- Roof: Shingle
Condition
- Year built: 1954
Utilities & green energy
- Electric: 200+ Amp Service
- Sewer: Private Sewer
- Water: Public, Other
- Utilities for property: for Electric Range, for Electric Dryer
Community & neighborhood
Community
- Community features: Pool, Highway Access, Public School
Location
- Region: Lynnfield
Price history
| Date | Event | Price |
|---|---|---|
| 9/16/2025 | Sold | $1,150,000-4.1%$348/sqft |
Source: MLS PIN #73401708 Report a problem | ||
| 8/9/2025 | Contingent | $1,199,000$363/sqft |
Source: MLS PIN #73401708 Report a problem | ||
| 8/6/2025 | Listed for sale | $1,199,000-4%$363/sqft |
Source: MLS PIN #73401708 Report a problem | ||
| 7/16/2025 | Contingent | $1,249,000$378/sqft |
Source: MLS PIN #73401708 Report a problem | ||
| 7/9/2025 | Listed for sale | $1,249,000+472.9%$378/sqft |
Source: MLS PIN #73401708 Report a problem | ||
Public tax history
| Year | Property taxes | Tax assessment |
|---|---|---|
| 2025 | $10,920 +4.4% | $1,034,100 +3.9% |
| 2024 | $10,459 +0.4% | $995,100 +7.9% |
| 2023 | $10,420 | $922,100 |
Find assessor info on the county website
Neighborhood: 01940
Nearby schools
GreatSchools rating
- 8/10Huckleberry Hill SchoolGrades: K-4Distance: 0.8 mi
- 7/10Lynnfield Middle SchoolGrades: 5-8Distance: 1.1 mi
- 10/10Lynnfield High SchoolGrades: 9-12Distance: 0.4 mi
Schools provided by the listing agent
- Elementary: Huckleberry
- Middle: Lms
- High: Lhs
Source: MLS PIN. This data may not be complete. We recommend contacting the local school district to confirm school assignments for this home.
Get a cash offer in 3 minutes
Find out how much your home could sell for in as little as 3 minutes with a no-obligation cash offer.
Estimated market value$1,152,300
Get a cash offer in 3 minutes
Find out how much your home could sell for in as little as 3 minutes with a no-obligation cash offer.
Estimated market value
$1,152,300


