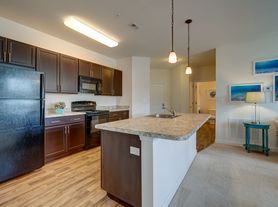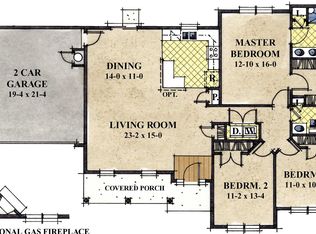Very well maintained two story Contemporary home in the Forty Nine Pines neighborhood in West Dover avaialable for rent. 4 bedrooms & 2.5 baths.
First floor has an open floor plan with a formal living room, kitchen & family room. Granite counter tops and stainless steel appliances.
Second floor has 4 bedrooms, 2 baths and a laundry room. Master bedroom includes large master bath with walk n shower. Property
also includes a 2 car garage and full basement!
1 year lease required. Tenant pays for utlites and yard maintenance. No smoking. A completed application is required in order to schedule a showing. Once we receive the application, we will contact you to schedule a showing. Once you see the property and want to apply for it, a $50 per person application fee is due. The application fee is NOT due until you see the property and want to move forward with applying. The application process includes, credit check, rental history, work history and background check. Qualifications include, good credit, good job history & good rental history. Monthly income minimum required is $6300. Renters insurance is required.
House for rent
$2,500/mo
77 Bunchberry Ct, Dover, DE 19904
4beds
2,380sqft
Price may not include required fees and charges.
Single family residence
Available now
No pets
Central air
Hookups laundry
Attached garage parking
Forced air
What's special
- 28 days |
- -- |
- -- |
Zillow last checked: 13 hours ago
Listing updated: November 13, 2025 at 10:18am
Travel times
Looking to buy when your lease ends?
Consider a first-time homebuyer savings account designed to grow your down payment with up to a 6% match & a competitive APY.
Facts & features
Interior
Bedrooms & bathrooms
- Bedrooms: 4
- Bathrooms: 3
- Full bathrooms: 3
Heating
- Forced Air
Cooling
- Central Air
Appliances
- Included: Dishwasher, WD Hookup
- Laundry: Hookups
Features
- WD Hookup
- Flooring: Carpet, Hardwood
Interior area
- Total interior livable area: 2,380 sqft
Property
Parking
- Parking features: Attached, Off Street
- Has attached garage: Yes
- Details: Contact manager
Features
- Exterior features: Heating system: Forced Air
Details
- Parcel number: 20006602023800000
Construction
Type & style
- Home type: SingleFamily
- Property subtype: Single Family Residence
Community & HOA
Location
- Region: Dover
Financial & listing details
- Lease term: 1 Year
Price history
| Date | Event | Price |
|---|---|---|
| 11/3/2025 | Listing removed | $425,000$179/sqft |
Source: | ||
| 10/27/2025 | Listed for rent | $2,500$1/sqft |
Source: Zillow Rentals | ||
| 9/12/2025 | Price change | $425,000-2.3%$179/sqft |
Source: | ||
| 8/4/2025 | Listed for sale | $435,000$183/sqft |
Source: | ||
| 7/22/2025 | Listing removed | $435,000$183/sqft |
Source: | ||

