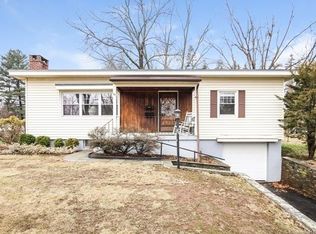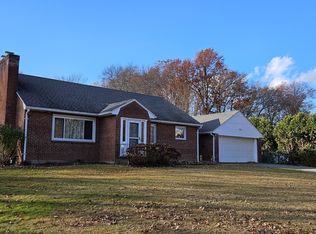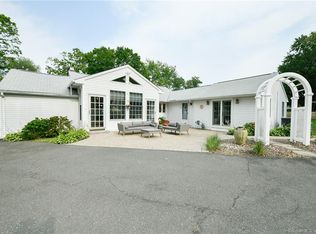Sold for $331,000
$331,000
77 Charter Road, Wethersfield, CT 06109
2beds
1,115sqft
Single Family Residence
Built in 1955
0.38 Acres Lot
$382,300 Zestimate®
$297/sqft
$2,261 Estimated rent
Home value
$382,300
$363,000 - $401,000
$2,261/mo
Zestimate® history
Loading...
Owner options
Explore your selling options
What's special
Move right in to this Wethersfield ranch - conveniently located & thoughtfully updated. Single story home that checks all the boxes: central AC, hardwood floor throughout, new electrical, new kitchen appliances, interior cosmetic upgrades, public sewer & water, large flat backyard with new vinyl fence. An inviting front stone walkway welcomes you inside to a bright interior with easy flowing layout. Original built ins & arched entryways, new lighting, new doors & hardware w/freshly painted neutral palette perfectly blend the charm of 1955 and quality of steel beam construction with an updated aesthetic. The dining room is perfect for hosting & leads into the kitchen w/ample cabinet storage and walk in pantry. Off of the kitchen, find a generously sized enclosed porch that adds 3-season space, ideal for relaxation or entertaining. 2 well-scaled bedrooms with oversized closet space, 1 full bath, 1 car garage complete this home. Full basement offers plenty of storage for optimal organization & could be further improved and finished if desired. Additional features include newer roof (2017), Anderson windows (2015), newer boiler & central air conditioning, and maintenance free brick exterior. Close proximity to golf courses, parks, restaurants, shopping, public and private schools, and easy access to major commute routes - wonderful home with an unbeatable location!
Zillow last checked: 8 hours ago
Listing updated: July 09, 2024 at 08:19pm
Listed by:
Margaret A. DeLuca 860-997-0299,
William Pitt Sotheby's Int'l 860-777-1800
Bought with:
Liz Peling, RES.0807712
Suburban Homes & Condos
Source: Smart MLS,MLS#: 170599560
Facts & features
Interior
Bedrooms & bathrooms
- Bedrooms: 2
- Bathrooms: 1
- Full bathrooms: 1
Bedroom
- Features: Hardwood Floor
- Level: Main
- Area: 156 Square Feet
- Dimensions: 12 x 13
Bedroom
- Features: Hardwood Floor
- Level: Main
- Area: 130 Square Feet
- Dimensions: 10 x 13
Dining room
- Features: Built-in Features, Hardwood Floor
- Level: Main
- Area: 132 Square Feet
- Dimensions: 11 x 12
Kitchen
- Features: Pantry
- Level: Main
- Area: 120 Square Feet
- Dimensions: 10 x 12
Living room
- Features: Bay/Bow Window, Bookcases, Fireplace, Hardwood Floor
- Level: Main
- Area: 204 Square Feet
- Dimensions: 12 x 17
Sun room
- Level: Main
Heating
- Baseboard, Hot Water, Oil
Cooling
- Central Air
Appliances
- Included: Oven/Range, Microwave, Refrigerator, Washer, Dryer, Water Heater
- Laundry: Lower Level
Features
- Windows: Thermopane Windows
- Basement: Full,Unfinished
- Attic: Access Via Hatch
- Number of fireplaces: 1
Interior area
- Total structure area: 1,115
- Total interior livable area: 1,115 sqft
- Finished area above ground: 1,115
Property
Parking
- Total spaces: 1
- Parking features: Attached, Garage Door Opener, Paved
- Attached garage spaces: 1
- Has uncovered spaces: Yes
Features
- Patio & porch: Porch
- Exterior features: Fruit Trees, Rain Gutters
- Fencing: Full
Lot
- Size: 0.38 Acres
- Features: Level, Few Trees
Details
- Parcel number: 764257
- Zoning: A
Construction
Type & style
- Home type: SingleFamily
- Architectural style: Ranch
- Property subtype: Single Family Residence
Materials
- Brick
- Foundation: Concrete Perimeter
- Roof: Asphalt
Condition
- New construction: No
- Year built: 1955
Utilities & green energy
- Sewer: Public Sewer
- Water: Public
Green energy
- Energy efficient items: Windows
Community & neighborhood
Security
- Security features: Security System
Community
- Community features: Golf, Medical Facilities, Park, Pool, Public Rec Facilities, Near Public Transport
Location
- Region: Wethersfield
Price history
| Date | Event | Price |
|---|---|---|
| 11/9/2023 | Sold | $331,000+5.1%$297/sqft |
Source: | ||
| 10/3/2023 | Pending sale | $315,000$283/sqft |
Source: | ||
| 9/29/2023 | Listed for sale | $315,000+23.5%$283/sqft |
Source: | ||
| 8/5/2022 | Sold | $255,000+2%$229/sqft |
Source: | ||
| 7/9/2022 | Contingent | $249,900$224/sqft |
Source: | ||
Public tax history
| Year | Property taxes | Tax assessment |
|---|---|---|
| 2025 | $6,629 +11.6% | $231,070 +68.2% |
| 2024 | $5,938 +3.4% | $137,400 |
| 2023 | $5,741 +1.7% | $137,400 |
Find assessor info on the county website
Neighborhood: 06109
Nearby schools
GreatSchools rating
- 7/10Highcrest SchoolGrades: K-6Distance: 1.3 mi
- 6/10Silas Deane Middle SchoolGrades: 7-8Distance: 1.7 mi
- 7/10Wethersfield High SchoolGrades: 9-12Distance: 1.6 mi
Get pre-qualified for a loan
At Zillow Home Loans, we can pre-qualify you in as little as 5 minutes with no impact to your credit score.An equal housing lender. NMLS #10287.
Sell for more on Zillow
Get a Zillow Showcase℠ listing at no additional cost and you could sell for .
$382,300
2% more+$7,646
With Zillow Showcase(estimated)$389,946


