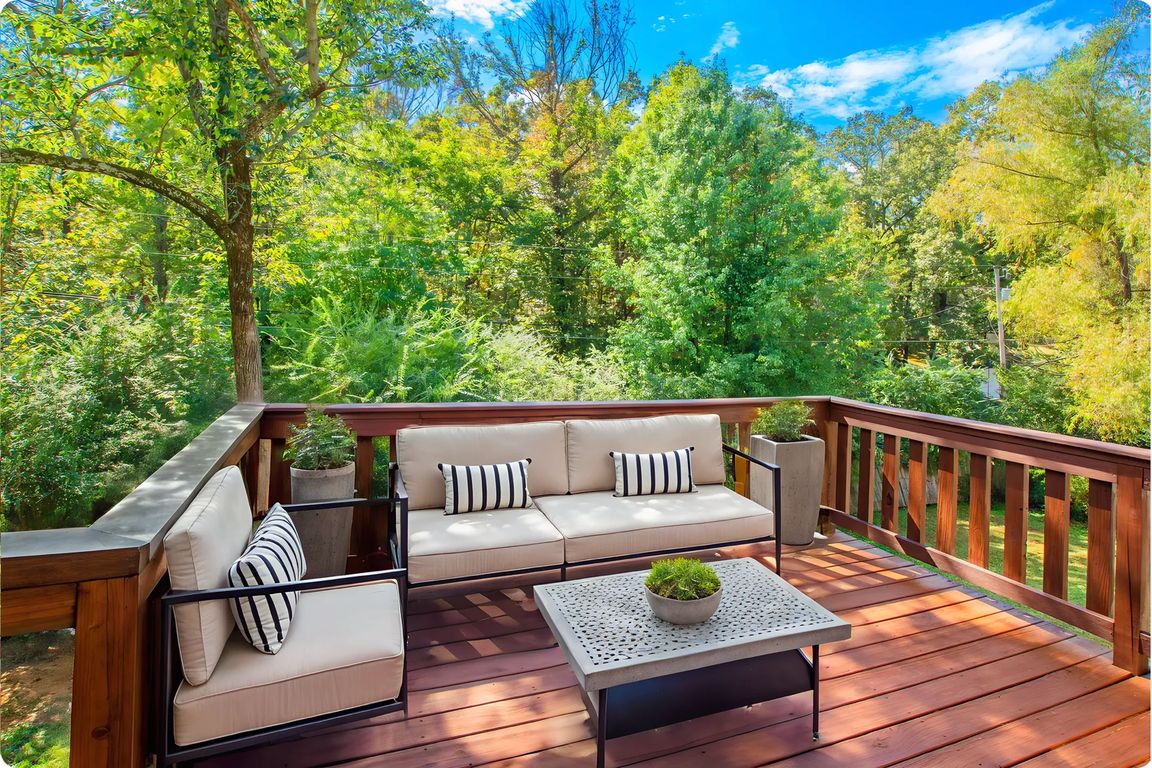
Active
$199,900
3beds
1,408sqft
77 Cinnamon Dr, Sherwood, AR 72120
3beds
1,408sqft
Single family residence
Built in 2006
10,018 sqft
2 Garage spaces
$142 price/sqft
What's special
Two-car garagePeaceful treehouse getawayLuxurious jetted tubSpacious primary suiteLaundry roomCarpeted bedroomsDouble vanity
What a deal—under $200K and qualifies for ZERO downpayment loan. Call for detials on this beautiful one-level home offers 3 bedrooms, 2 baths, and an inviting, oversized den perfect for relaxing or entertaining. The semi-open kitchen flows nicely into the dining area and den, creating a comfortable and functional layout. ...
- 4 days |
- 1,668 |
- 112 |
Likely to sell faster than
Source: CARMLS,MLS#: 25042127
Travel times
Living Room
Kitchen
Primary Bedroom
Zillow last checked: 7 hours ago
Listing updated: October 23, 2025 at 11:48am
Listed by:
Karen E Hall 501-517-4255,
IRealty Arkansas - Sherwood 501-392-6298
Source: CARMLS,MLS#: 25042127
Facts & features
Interior
Bedrooms & bathrooms
- Bedrooms: 3
- Bathrooms: 2
- Full bathrooms: 2
Rooms
- Room types: Great Room
Dining room
- Features: Living/Dining Combo
Heating
- Natural Gas
Cooling
- Electric
Appliances
- Included: Built-In Range, Microwave, Dishwasher, Disposal, Plumbed For Ice Maker, Gas Water Heater
- Laundry: Washer Hookup, Gas Dryer Hookup, Electric Dryer Hookup, Laundry Room
Features
- Walk-In Closet(s), Ceiling Fan(s), Walk-in Shower, Sheet Rock, Primary Bedroom/Main Lv, Guest Bedroom/Main Lv, Primary Bedroom Apart, Guest Bedroom Apart, 3 Bedrooms Same Level
- Flooring: Carpet, Luxury Vinyl
- Windows: Window Treatments
- Basement: Unfinished,Walk-Out Access
- Has fireplace: No
- Fireplace features: None
Interior area
- Total structure area: 1,408
- Total interior livable area: 1,408 sqft
Property
Parking
- Total spaces: 2
- Parking features: Garage, Two Car, Garage Door Opener
- Has garage: Yes
Features
- Levels: One
- Stories: 1
- Patio & porch: Deck
Lot
- Size: 10,018.8 Square Feet
- Dimensions: 70 x 140 x 70 x 140
- Features: Level, Subdivided, Sloped Down
Details
- Parcel number: 22R0184312600
Construction
Type & style
- Home type: SingleFamily
- Architectural style: Traditional
- Property subtype: Single Family Residence
Materials
- Brick, Metal/Vinyl Siding
- Foundation: Crawl Space
- Roof: Composition
Condition
- New construction: No
- Year built: 2006
Utilities & green energy
- Electric: Elec-Municipal (+Entergy)
- Gas: Gas-Natural
- Sewer: Public Sewer
- Water: Public
- Utilities for property: Natural Gas Connected
Community & HOA
Community
- Subdivision: SANDALWOOD
HOA
- Has HOA: No
Location
- Region: Sherwood
Financial & listing details
- Price per square foot: $142/sqft
- Tax assessed value: $149,825
- Annual tax amount: $1,522
- Date on market: 10/20/2025
- Listing terms: VA Loan,Conventional
- Road surface type: Paved