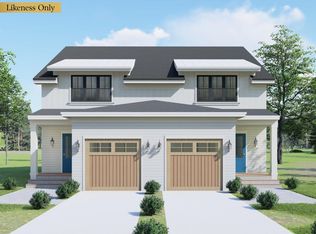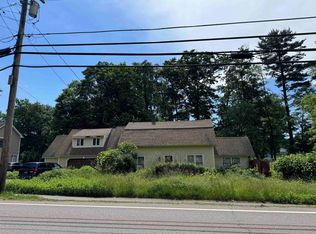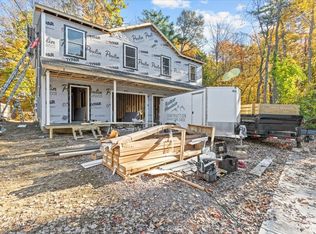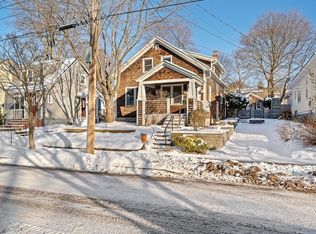Welcome to your dream townhome in the making! Construction is UNDERWAY for this modern farmhouse-style townhouse offering timeless charm with today’s must-have features. Ideally located near Lake Champlain, Thayer’s Beach, Airport Park, and the Burlington Bike Path, it blends lifestyle and convenience. The home will showcase crisp white siding, striking black windows, and warm toned doors for fresh, elegant curb appeal. Inside, enjoy a bright, open-concept layout with a spacious kitchen, sunlit living room, and well-appointed bedrooms. The primary suite is a private retreat with a walk-in closet, tiled walk-in shower, and soaking tub. Additional highlights include a 2nd level laundry area, ample storage, and quality finishes throughout. Designed with comfort and style in mind, it’s perfect for buyers seeking new construction with character. Only two units available! Construction is underway—don’t miss your chance to personalize. Need more space? Add a bedroom in the basement and finish it for added square footage!
Active
Listed by:
Blake M Gintof,
Signature Properties of Vermont jarahr@signaturepropertiesvt.com
$594,900
77 Colchester Point Road #2, Colchester, VT 05446
2beds
1,502sqft
Est.:
Condominium, Townhouse
Built in 2025
-- sqft lot
$591,800 Zestimate®
$396/sqft
$-- HOA
What's special
Warm toned doorsAmple storageWell-appointed bedroomsWalk-in closetPrimary suiteSoaking tubBright open-concept layout
- 248 days |
- 196 |
- 6 |
Zillow last checked: 8 hours ago
Listing updated: August 26, 2025 at 11:12am
Listed by:
Blake M Gintof,
Signature Properties of Vermont jarahr@signaturepropertiesvt.com
Source: PrimeMLS,MLS#: 5039574
Tour with a local agent
Facts & features
Interior
Bedrooms & bathrooms
- Bedrooms: 2
- Bathrooms: 3
- Full bathrooms: 2
- 1/2 bathrooms: 1
Heating
- Natural Gas, Baseboard, Hot Water
Cooling
- None
Appliances
- Included: Dishwasher, Microwave, Electric Range, Gas Range, Refrigerator
- Laundry: 2nd Floor Laundry
Features
- Kitchen/Dining, Kitchen/Living, Primary BR w/ BA
- Flooring: Carpet, Combination, Tile, Vinyl
- Basement: Full,Interior Stairs,Unfinished,Interior Access,Interior Entry
Interior area
- Total structure area: 2,204
- Total interior livable area: 1,502 sqft
- Finished area above ground: 1,502
- Finished area below ground: 0
Property
Parking
- Total spaces: 1
- Parking features: Shared Driveway, Paved, Direct Entry, Driveway, Attached
- Garage spaces: 1
- Has uncovered spaces: Yes
Features
- Levels: Two
- Stories: 2
- Patio & porch: Patio, Covered Porch
Lot
- Features: Level, PRD/PUD, Sidewalks, Trail/Near Trail, Near Paths
Details
- Zoning description: RES
Construction
Type & style
- Home type: Townhouse
- Property subtype: Condominium, Townhouse
Materials
- Wood Frame, Vinyl Siding
- Foundation: Poured Concrete
- Roof: Architectural Shingle
Condition
- New construction: Yes
- Year built: 2025
Utilities & green energy
- Electric: Circuit Breakers
- Sewer: Shared Septic
- Utilities for property: Phone, Cable
Community & HOA
Community
- Security: HW/Batt Smoke Detector
HOA
- Services included: Other, Plowing, Sewer, Trash
- Additional fee info: Fee: $300
Location
- Region: Colchester
Financial & listing details
- Price per square foot: $396/sqft
- Annual tax amount: $3,757
- Date on market: 5/6/2025
- Road surface type: Paved
Estimated market value
$591,800
$562,000 - $621,000
$2,895/mo
Price history
Price history
| Date | Event | Price |
|---|---|---|
| 6/16/2025 | Price change | $594,900-3.3%$396/sqft |
Source: | ||
| 5/6/2025 | Listed for sale | $614,900$409/sqft |
Source: | ||
Public tax history
Public tax history
Tax history is unavailable.BuyAbility℠ payment
Est. payment
$3,199/mo
Principal & interest
$2307
Property taxes
$684
Home insurance
$208
Climate risks
Neighborhood: 05446
Nearby schools
GreatSchools rating
- NAPorters Point SchoolGrades: PK-2Distance: 0.8 mi
- 8/10Colchester Middle SchoolGrades: 6-8Distance: 3 mi
- 9/10Colchester High SchoolGrades: 9-12Distance: 2.9 mi
Schools provided by the listing agent
- District: Colchester School District
Source: PrimeMLS. This data may not be complete. We recommend contacting the local school district to confirm school assignments for this home.
- Loading
- Loading



