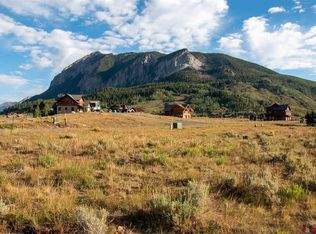Sold inner office
$3,250,000
77 Coyote Ridge Road, Crested Butte, CO 81224
4beds
4,223sqft
Stick Built
Built in 2024
7,405.2 Square Feet Lot
$-- Zestimate®
$770/sqft
$2,959 Estimated rent
Home value
Not available
Estimated sales range
Not available
$2,959/mo
Zestimate® history
Loading...
Owner options
Explore your selling options
What's special
Welcome to your dream home in Crested Butte's sought-after Buckhorn Ranch, a new build by one of Vail Valley's best, Kasia Karska Design. Nestled on a .17-acre lot backing to open space, this modern mountain retreat combines exceptional design and functionality while offering unobstructed views spanning from Whetstone Mountain to Mt. Crested Butte. The thoughtfully crafted 4,223 square foot home features an open-concept layout perfect for hosting and daily living. The main level boasts a custom kitchen with a large center island, walk-in pantry, and a seamless flow into the expansive living and dining areas. Picture windows frame this space with breathtaking mountain views, and a unique indoor/outdoor fireplace enhances the cozy ambiance. Enjoy outdoor living with two upper decks, ideal for entertaining or simply relaxing. The primary bedroom is also on the main level, offering an en-suite bath, abundant natural light, and stunning vistas. The lower level mirrors the upper floor's square footage, a rare find in this neighborhood. It includes a second living room with a beautiful fireplace, three additional bedrooms with en-suite baths, and a convenient half bath for visitors. A patio extends the living space downstairs, providing more options for outdoor enjoyment. The 780-square-foot garage offers ample storage for vehicles, bikes, and skis. This spectacular home showcases unparalleled craftsmanship, blending reclaimed wood, stone, and striking Shou Sugi Ban siding for a unique and elegant exterior. With its stunning forever views, spacious layout, high-end finishes, and prime location in Buckhorn Ranch, this property is a one-of-a-kind residence within this vibrant community. **Furniture in photos has been virtually staged.**
Zillow last checked: 8 hours ago
Listing updated: October 30, 2025 at 03:04pm
Listed by:
Jaima Giles C:970-275-9357,
LIV Sotheby's International Realty - CB,
Channing Boucher 970-596-3228,
LIV Sotheby's International Realty - CB
Bought with:
Kiley Flint
LIV Sotheby's International Realty - CB
Source: CREN,MLS#: 819291
Facts & features
Interior
Bedrooms & bathrooms
- Bedrooms: 4
- Bathrooms: 6
- Full bathrooms: 4
- 1/2 bathrooms: 2
Primary bedroom
- Level: Main
Dining room
- Features: Kitchen Island, Kitchen/Dining, Living Room Dining
Cooling
- Ceiling Fan(s)
Appliances
- Included: Range, Refrigerator, Dishwasher, Washer, Dryer, Microwave, Freezer
Features
- Ceiling Fan(s), Vaulted Ceiling(s), Other, Pantry, Walk-In Closet(s), Mud Room
- Flooring: Tile
- Windows: Metal
- Basement: Walk-Out Access,Finished
- Has fireplace: Yes
- Fireplace features: Gas Log, Living Room, Den/Family Room, Other
Interior area
- Total structure area: 4,223
- Total interior livable area: 4,223 sqft
Property
Parking
- Total spaces: 2
- Parking features: Attached Garage, Garage Door Opener, Heated Garage
- Attached garage spaces: 2
Features
- Levels: Two
- Stories: 2
- Patio & porch: Patio, Deck
- Exterior features: Landscaping, Lawn Sprinklers
- Has view: Yes
- View description: Mountain(s), Valley
Lot
- Size: 7,405 sqft
- Features: Adj to Open Space, Boundaries Surveyed
Details
- Parcel number: 325707413006
- Zoning description: Residential Single Family
Construction
Type & style
- Home type: SingleFamily
- Architectural style: Other
- Property subtype: Stick Built
- Attached to another structure: Yes
Materials
- Wood Frame, Wood, Metal Siding, Other, Stone, Wood Siding
- Foundation: Permanent
- Roof: Metal
Condition
- Under Construction
- New construction: Yes
- Year built: 2024
Utilities & green energy
- Sewer: Public Sewer
- Water: Public
- Utilities for property: Electricity Connected, Internet, Natural Gas Connected, Phone - Cell Reception
Community & neighborhood
Security
- Security features: Fire Sprinkler System
Location
- Region: Crested Butte
- Subdivision: Buckhorn Ranch
HOA & financial
HOA
- Has HOA: Yes
- Association name: Buckhorn Ranch HOA
Other
Other facts
- Road surface type: Paved
Price history
| Date | Event | Price |
|---|---|---|
| 10/30/2025 | Sold | $3,250,000-9.6%$770/sqft |
Source: | ||
| 9/23/2025 | Contingent | $3,595,000$851/sqft |
Source: | ||
| 8/22/2025 | Price change | $3,595,000-10%$851/sqft |
Source: | ||
| 8/6/2025 | Price change | $3,995,000-4.9%$946/sqft |
Source: | ||
| 11/10/2024 | Listed for sale | $4,200,000+1726.1%$995/sqft |
Source: | ||
Public tax history
| Year | Property taxes | Tax assessment |
|---|---|---|
| 2017 | $409 -1% | $6,680 +46.5% |
| 2016 | $413 | $4,560 |
Find assessor info on the county website
Neighborhood: 81224
Nearby schools
GreatSchools rating
- 9/10Crested Butte Elementary SchoolGrades: K-5Distance: 2.7 mi
- 6/10Gunnison Middle SchoolGrades: 6-8Distance: 20.4 mi
- 4/10Gunnison High SchoolGrades: 9-12Distance: 20.8 mi
Schools provided by the listing agent
- Elementary: Crested Butte Community K-12
- Middle: Crested Butte Community K-12
- High: Crested Butte Community K-12
Source: CREN. This data may not be complete. We recommend contacting the local school district to confirm school assignments for this home.
