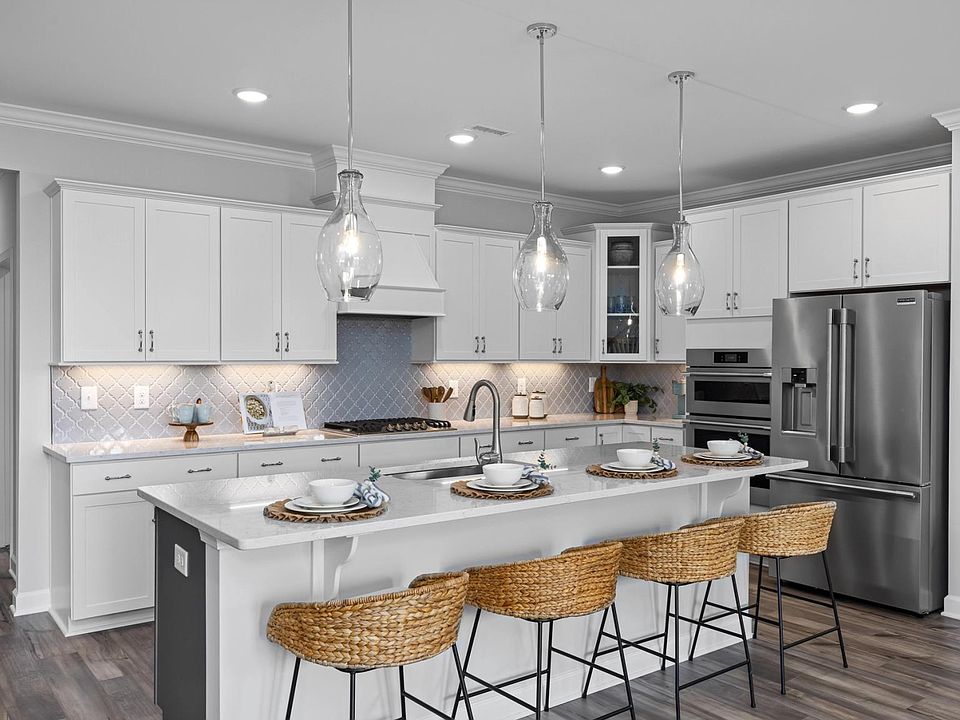Davidson Homes presents the Willow! This beautiful 5 bedroom home offers a first floor guest space with tiled walk in shower bath. The main level also offers a spacious kitchen, formal dining room and family room with fireplace. Enjoy your morning coffee on the covered rear porch. As you take the oak box staircase to the second story, you will find the Owner's Retreat with spa shower, double vanity and spacious closet. The second floor also boasts 3 additional bedrooms, gre at closet space and laundry room. The 2 car sideload garage on .71 acre corner homesite completes this beautiful home! Estimated completion January 2026.
New construction
Special offer
$475,000
77 Cultivator Ct, Angier, NC 27501
5beds
2,483sqft
Single Family Residence, Residential
Built in 2025
0.71 Acres Lot
$474,000 Zestimate®
$191/sqft
$60/mo HOA
What's special
Corner homesiteSpacious kitchenLaundry roomSpacious closetDouble vanityFamily room with fireplaceFormal dining room
Call: (984) 201-7993
- 108 days |
- 367 |
- 16 |
Zillow last checked: 8 hours ago
Listing updated: October 30, 2025 at 12:21pm
Listed by:
Kristen Marsh 919-753-5036,
Davidson Homes Realty, LLC,
Kellie Garrett 919-943-8154,
Davidson Homes Realty, LLC
Source: Doorify MLS,MLS#: 10113956
Travel times
Schedule tour
Select your preferred tour type — either in-person or real-time video tour — then discuss available options with the builder representative you're connected with.
Facts & features
Interior
Bedrooms & bathrooms
- Bedrooms: 5
- Bathrooms: 3
- Full bathrooms: 3
Heating
- Electric, ENERGY STAR Qualified Equipment, Heat Pump
Cooling
- Central Air, Electric
Appliances
- Included: Dishwasher, Electric Water Heater, Free-Standing Gas Range, Microwave, Stainless Steel Appliance(s), Vented Exhaust Fan
- Laundry: Laundry Room, Upper Level
Features
- Crown Molding, Double Vanity, Eat-in Kitchen, Entrance Foyer, Kitchen Island, Open Floorplan, Pantry, Quartz Counters, Smooth Ceilings, Walk-In Closet(s), Walk-In Shower, Water Closet
- Flooring: Carpet, Vinyl, Tile
- Windows: Low-Emissivity Windows, Screens
- Basement: Block
- Number of fireplaces: 1
- Fireplace features: Propane
Interior area
- Total structure area: 2,483
- Total interior livable area: 2,483 sqft
- Finished area above ground: 2,483
- Finished area below ground: 0
Property
Parking
- Total spaces: 2
- Parking features: Concrete, Driveway, Garage Door Opener, Garage Faces Side
- Attached garage spaces: 2
Features
- Levels: Two
- Stories: 2
- Patio & porch: Covered, Front Porch, Rear Porch
- Exterior features: Rain Gutters
- Has view: Yes
Lot
- Size: 0.71 Acres
- Features: Cleared, Corner Lot
Details
- Parcel number: see survey
- Special conditions: Standard
Construction
Type & style
- Home type: SingleFamily
- Architectural style: Traditional
- Property subtype: Single Family Residence, Residential
Materials
- Vinyl Siding
- Roof: Shingle
Condition
- New construction: Yes
- Year built: 2025
- Major remodel year: 2025
Details
- Builder name: Davidson Homes
Utilities & green energy
- Sewer: Septic Tank
- Water: Public
- Utilities for property: Electricity Connected, Septic Connected, Water Connected
Community & HOA
Community
- Features: Street Lights
- Subdivision: Tobacco Road
HOA
- Has HOA: Yes
- Amenities included: None
- Services included: Unknown
- HOA fee: $60 monthly
Location
- Region: Angier
Financial & listing details
- Price per square foot: $191/sqft
- Date on market: 8/5/2025
- Road surface type: Asphalt, Paved
About the community
Views
At Davidson Homes, we are thrilled to introduce our new community - Tobacco Road, nestled in the charming town of Angier, North Carolina. With this picturesque setting, we're creating an inviting community for families, young professionals, and retirees alike, offering elegant new homes in Tobacco Road.
These new homes in Tobacco Road are architecturally designed for modern comfort and style. Combined with a close-knit community feel and the serenity of the surrounding North Carolina landscape, Tobacco Road offers an unrivaled lifestyle experience. Our promise at Davidson Homes is to offer high-quality, stylish, and spacious homes while delivering exceptional customer service.
Explore the friendly charm of Angier, NC while being a part of the anticipation for Tobacco Road - where scenic living meets modern living, Davidson Homes ensures an idyllic destination to call home. Tobacco Road, a quaint serenity is just around the corner.
Receive up to $10,000 to Use as You Choose!
Flexibility for you! Receive up to $10,000 to use as you choose to personalize your home-buying experience. Apply up to $10,000 toward closing costs, design upgrades, or other options that best suit your needs. Don't miss this limited-time offer!Source: Davidson Homes, Inc.

