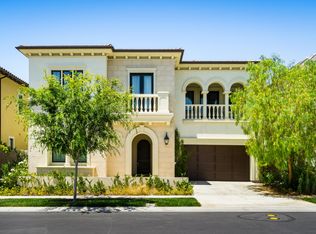Ling Luo DRE #01989967 626-593-7456,
Harvest Realty Development,
QIANG ZHANG DRE #01403183 626-203-2877,
Harvest Realty Development
77 Eider Run, Irvine, CA 92618
Home value
$5,526,800
$5.14M - $5.91M
$15,464/mo
Loading...
Owner options
Explore your selling options
What's special
Zillow last checked: 8 hours ago
Listing updated: September 28, 2023 at 07:33pm
Ling Luo DRE #01989967 626-593-7456,
Harvest Realty Development,
QIANG ZHANG DRE #01403183 626-203-2877,
Harvest Realty Development
Amber Wu, DRE #02126240
eXp Realty of Greater Los Angeles, Inc.
Facts & features
Interior
Bedrooms & bathrooms
- Bedrooms: 5
- Bathrooms: 6
- Full bathrooms: 5
- 1/2 bathrooms: 1
- Main level bathrooms: 2
- Main level bedrooms: 1
Heating
- Central, Natural Gas
Cooling
- Central Air, Electric
Appliances
- Included: 6 Burner Stove, Dishwasher, Electric Oven, Disposal, Gas Water Heater, Microwave, Refrigerator, Tankless Water Heater
- Laundry: Inside, Laundry Room, Upper Level
Features
- Separate/Formal Dining Room, Multiple Staircases, Quartz Counters, Recessed Lighting, Bedroom on Main Level, Loft, Primary Suite, Walk-In Closet(s)
- Flooring: Laminate, Tile
- Doors: Sliding Doors
- Windows: Double Pane Windows, Roller Shields
- Has fireplace: Yes
- Fireplace features: Family Room
- Common walls with other units/homes: No Common Walls
Interior area
- Total interior livable area: 5,397 sqft
Property
Parking
- Total spaces: 3
- Parking features: Door-Multi, Direct Access, Driveway, Garage
- Attached garage spaces: 3
Features
- Levels: Two
- Stories: 2
- Entry location: 1
- Patio & porch: None
- Pool features: Fenced, Heated, In Ground, Association
- Has spa: Yes
- Spa features: Association
- Fencing: Brick,Good Condition
- Has view: Yes
- View description: None
Lot
- Size: 9,795 sqft
- Features: 6-10 Units/Acre, Front Yard, Landscaped, Sprinklers Timer, Yard
Details
- Additional structures: Second Garage, Storage
- Parcel number: 59143237
- Special conditions: Standard
Construction
Type & style
- Home type: SingleFamily
- Property subtype: Single Family Residence
Materials
- Roof: Tile
Condition
- New construction: No
- Year built: 2018
Utilities & green energy
- Sewer: Public Sewer
- Water: Public
- Utilities for property: Cable Connected, Electricity Connected, Natural Gas Connected, Sewer Connected, Water Connected
Community & neighborhood
Security
- Security features: Carbon Monoxide Detector(s), Fire Detection System, Gated with Guard, 24 Hour Security, Smoke Detector(s)
Community
- Community features: Gutter(s), Park, Street Lights, Sidewalks
Location
- Region: Irvine
- Subdivision: ,Estrella
HOA & financial
HOA
- Has HOA: Yes
- HOA fee: $389 monthly
- Amenities included: Barbecue, Playground, Pool, Spa/Hot Tub, Tennis Court(s)
- Association name: Seabreeze
- Association phone: 949-855-1800
Other
Other facts
- Listing terms: Cash,Cash to Existing Loan
Price history
| Date | Event | Price |
|---|---|---|
| 10/25/2025 | Listing removed | $11,800$2/sqft |
Source: CRMLS #OC25185356 | ||
| 9/18/2025 | Price change | $11,800-6.3%$2/sqft |
Source: CRMLS #OC25185356 | ||
| 8/16/2025 | Listed for rent | $12,600+0.8%$2/sqft |
Source: CRMLS #OC25185356 | ||
| 10/21/2023 | Listing removed | -- |
Source: Zillow Rentals | ||
| 10/6/2023 | Listed for rent | $12,500+4.2%$2/sqft |
Source: Zillow Rentals | ||
Public tax history
| Year | Property taxes | Tax assessment |
|---|---|---|
| 2025 | -- | $4,883,760 +2% |
| 2024 | $69,636 +51.6% | $4,788,000 +86.1% |
| 2023 | $45,947 +2% | $2,572,785 +2% |
Find assessor info on the county website
Neighborhood: Orange County Great Park
Nearby schools
GreatSchools rating
- 8/10Portola Springs ElementaryGrades: K-6Distance: 0.5 mi
- 7/10Cadence Park K-8 SchoolGrades: K-8Distance: 0.8 mi
- 10/10Portola HighGrades: 9-12Distance: 4.1 mi
Schools provided by the listing agent
- High: Portola
Source: CRMLS. This data may not be complete. We recommend contacting the local school district to confirm school assignments for this home.
Get a cash offer in 3 minutes
Find out how much your home could sell for in as little as 3 minutes with a no-obligation cash offer.
$5,526,800
Get a cash offer in 3 minutes
Find out how much your home could sell for in as little as 3 minutes with a no-obligation cash offer.
$5,526,800
