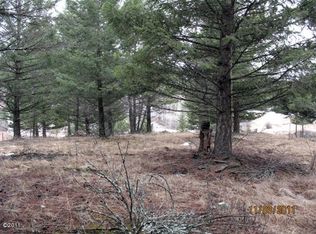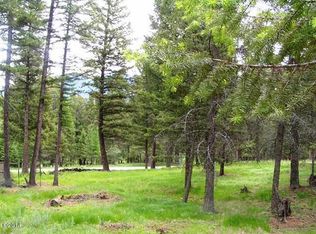Closed
Price Unknown
77 Forest Loop, Eureka, MT 59917
2beds
942sqft
Single Family Residence
Built in 2014
0.54 Acres Lot
$350,500 Zestimate®
$--/sqft
$1,612 Estimated rent
Home value
$350,500
Estimated sales range
Not available
$1,612/mo
Zestimate® history
Loading...
Owner options
Explore your selling options
What's special
Beautifully maintained 2 bedroom 1 bath house in the quiet Crystal Lakes Community. Craftsman style house with large vaulted ceilings and custom touches throughout. Sits on nearly a half acre, which is set back off the road for privacy and mountain views. Back sliding door opens up to a two-tiered porch and patio area with a detached garage. Energy efficient with both a mini split A/C and heat unit, and a wood burning stove. Recent additions include updated luxury vinyl plank flooring in the second bedroom, new washer/dryer, new water heater, new Sterling bathtub, home gravel border, and newly graveled driveway. Filtered mountain views from the primary bedroom, and beautiful direct mountain views from the yard. Located 12 miles south of Eureka, and 45 minutes north of Whitefish, in the Whitefish Mountain Range on the ‘backside’ border of Glacier National Park. Close to many recreational opportunities in Ten Lakes Wilderness Study Area and the crystal blue waters of Dickey Lake.
Zillow last checked: 8 hours ago
Listing updated: July 01, 2024 at 12:34pm
Listed by:
Charity Waldo 406-212-4237,
Engel & Völkers Western Frontier - Eureka
Bought with:
Leticia Frey, RRE-BRO-LIC-32310
NW Montana Realty, LLC
Source: MRMLS,MLS#: 30026897
Facts & features
Interior
Bedrooms & bathrooms
- Bedrooms: 2
- Bathrooms: 1
- Full bathrooms: 1
Heating
- Ductless, Wood Stove, Wall Furnace
Cooling
- Ductless
Appliances
- Included: Dryer, Dishwasher, Microwave, Range, Refrigerator, Washer
- Laundry: Washer Hookup
Features
- Main Level Primary, Open Floorplan, Vaulted Ceiling(s)
- Basement: None
- Number of fireplaces: 1
Interior area
- Total interior livable area: 942 sqft
- Finished area below ground: 0
Property
Parking
- Total spaces: 1
- Parking features: Garage
- Garage spaces: 1
Features
- Levels: One
- Patio & porch: Rear Porch, Covered, Front Porch, Patio, Porch
- Exterior features: Fire Pit
- Has view: Yes
- View description: Mountain(s), Residential, Trees/Woods
Lot
- Size: 0.54 Acres
- Features: Back Yard, Corners Marked, Front Yard, Gentle Sloping, Landscaped, Views, Wooded, Level, Rolling Slope
- Topography: Level,Rolling,Sloping,Varied
Details
- Parcel number: 56471819108030000
- Zoning: None
- Special conditions: Standard
Construction
Type & style
- Home type: SingleFamily
- Architectural style: Other
- Property subtype: Single Family Residence
Materials
- Cedar, Masonite, Wood Siding, Wood Frame
- Foundation: Poured, Slab
- Roof: Asphalt
Condition
- New construction: No
- Year built: 2014
Utilities & green energy
- Sewer: Private Sewer, Septic Tank
- Water: Community/Coop
- Utilities for property: Electricity Connected, High Speed Internet Available, Phone Available, Underground Utilities
Community & neighborhood
Security
- Security features: Smoke Detector(s)
Location
- Region: Eureka
- Subdivision: Crystal Lakes
HOA & financial
HOA
- Has HOA: Yes
- HOA fee: $300 annually
- Amenities included: None
- Services included: Road Maintenance, Water
- Association name: Crystal Lake Subdivision Homeowner’s Association
Other
Other facts
- Listing agreement: Exclusive Right To Sell
- Listing terms: Cash,Conventional,FHA,VA Loan
- Road surface type: Asphalt, Gravel
Price history
| Date | Event | Price |
|---|---|---|
| 7/1/2024 | Sold | -- |
Source: | ||
| 5/23/2024 | Listed for sale | $349,000$370/sqft |
Source: | ||
| 7/1/2020 | Sold | -- |
Source: | ||
Public tax history
| Year | Property taxes | Tax assessment |
|---|---|---|
| 2024 | $1,398 +7.2% | $280,000 |
| 2023 | $1,303 +20.4% | $280,000 +60.9% |
| 2022 | $1,082 +10% | $174,000 |
Find assessor info on the county website
Neighborhood: Fortine
Nearby schools
GreatSchools rating
- NAFortine SchoolGrades: PK-6Distance: 1.5 mi
- NAFortine 7-8Grades: 7-8Distance: 1.5 mi
- 2/10Lincoln Co High SchoolGrades: 9-12Distance: 10.4 mi
Schools provided by the listing agent
- District: District No. 13
Source: MRMLS. This data may not be complete. We recommend contacting the local school district to confirm school assignments for this home.

