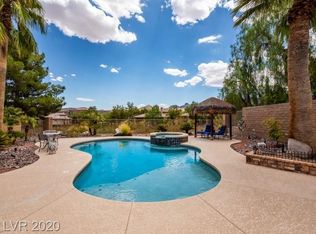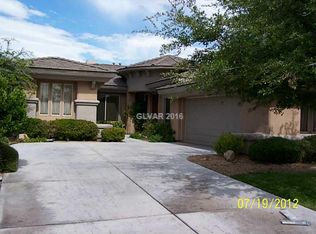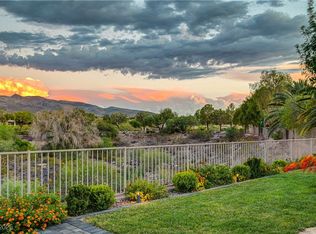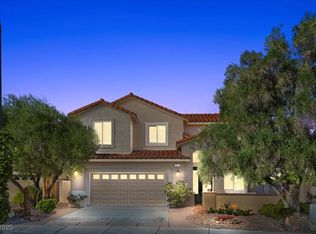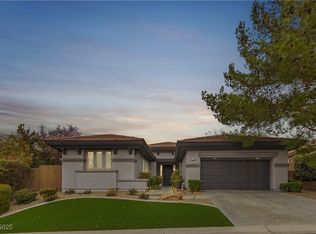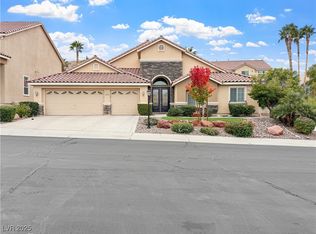Nothing compares to this beautiful, completely remodeled, move in ready home with modern relaxation & mountain view.The spacious great room has views to the backyard paradise. 2 new sliding glass doors bring indoor/outdoor living & comforting natural light. Great room w/fireplace is open to dining area. Private Backyard w/beautiful pool & dramatic waterfall, newer variable speed pool pump too.There is a lg covered patio & plenty of yard for lounging in the sun. Chef's upgraded kitchen w/lg custom island, leathered quartzite counters & mega storage.Wolf cooktop,Thermador under counter microwave, Thermador steam oven & convection oven. Thermador frig. In laundry room is a subzero 147 bottle wine frig & 2 drawer refrigerator.Spacious primary w/sliding door to backyard, remodeled bath w/soaker tub, sep shower, dual sinks with a make up table. 2 spacious secondary bedrooms & secondary upgraded, remodeled bath are perfect for guests. Spacious den!Ceiling fans, shutters, crown molding & more!
Active
$1,295,000
77 Fountainhead Cir, Henderson, NV 89052
3beds
2,678sqft
Est.:
Single Family Residence
Built in 2000
10,454.4 Square Feet Lot
$1,247,200 Zestimate®
$484/sqft
$355/mo HOA
What's special
Beautiful poolModern relaxationMega storageSpacious primarySoaker tubMountain viewMake up table
- 119 days |
- 572 |
- 24 |
Zillow last checked: 8 hours ago
Listing updated: November 22, 2025 at 12:26pm
Listed by:
Di Wolfgram B.0060651 702-212-1900,
Windermere Anthem Hills
Source: LVR,MLS#: 2709814 Originating MLS: Greater Las Vegas Association of Realtors Inc
Originating MLS: Greater Las Vegas Association of Realtors Inc
Tour with a local agent
Facts & features
Interior
Bedrooms & bathrooms
- Bedrooms: 3
- Bathrooms: 3
- Full bathrooms: 1
- 3/4 bathrooms: 1
- 1/2 bathrooms: 1
Primary bedroom
- Description: Ceiling Fan,Ceiling Light,Downstairs,Pbr Separate From Other,Walk-In Closet(s)
- Dimensions: 21x14
Bedroom 2
- Description: Ceiling Fan,Ceiling Light,Closet,Downstairs
- Dimensions: 12x11
Bedroom 3
- Description: Ceiling Fan,Ceiling Light,Closet,Downstairs
- Dimensions: 13x12
Primary bathroom
- Description: Double Sink,Make Up Table,Separate Shower,Separate Tub
Den
- Description: Ceiling Fan,Ceiling Light,Downstairs
- Dimensions: 13x11
Dining room
- Description: Family Room/Dining Combo
- Dimensions: 18x8
Great room
- Description: Downstairs
- Dimensions: 18x20
Kitchen
- Description: Breakfast Bar/Counter,Breakfast Nook/Eating Area,Custom Cabinets,Island,Lighting Recessed,Luxury Vinyl Plank,Pantry,Stainless Steel Appliances
- Dimensions: 16x17
Heating
- Central, Gas, Multiple Heating Units
Cooling
- Central Air, Electric, 2 Units
Appliances
- Included: Built-In Gas Oven, Convection Oven, Double Oven, Dishwasher, Gas Cooktop, Disposal, Microwave, Refrigerator, Water Softener Owned, Wine Refrigerator
- Laundry: Gas Dryer Hookup, Laundry Room
Features
- Bedroom on Main Level, Ceiling Fan(s), Primary Downstairs, Window Treatments
- Flooring: Luxury Vinyl Plank
- Windows: Low-Emissivity Windows, Plantation Shutters, Window Treatments
- Number of fireplaces: 1
- Fireplace features: Gas, Great Room
Interior area
- Total structure area: 2,678
- Total interior livable area: 2,678 sqft
Video & virtual tour
Property
Parking
- Total spaces: 2
- Parking features: Attached, Epoxy Flooring, Finished Garage, Garage, Garage Door Opener, Shelves
- Attached garage spaces: 2
Features
- Stories: 1
- Patio & porch: Covered, Patio
- Exterior features: Barbecue, Patio, Private Yard, Sprinkler/Irrigation
- Has private pool: Yes
- Pool features: In Ground, Private, Waterfall, Community
- Fencing: Full,Slump Stone
- Has view: Yes
- View description: Park/Greenbelt, Mountain(s)
Lot
- Size: 10,454.4 Square Feet
- Features: Drip Irrigation/Bubblers, Desert Landscaping, Landscaped, Synthetic Grass, < 1/4 Acre
Details
- Parcel number: 19006813018
- Zoning description: Single Family
- Horse amenities: None
Construction
Type & style
- Home type: SingleFamily
- Architectural style: One Story
- Property subtype: Single Family Residence
Materials
- Frame, Stucco
- Foundation: Permanent
- Roof: Tile
Condition
- Resale
- Year built: 2000
Details
- Builder model: Fantasia
- Builder name: Del Webb
Utilities & green energy
- Electric: Photovoltaics None
- Sewer: Public Sewer
- Water: Public
- Utilities for property: Cable Available
Green energy
- Energy efficient items: Windows
Community & HOA
Community
- Features: Pool
- Subdivision: Anthem Cntry Club Parcel 1 Amd
HOA
- Has HOA: Yes
- Amenities included: Country Club, Clubhouse, Fitness Center, Golf Course, Gated, Pickleball, Pool, Guard, Spa/Hot Tub
- Services included: Association Management
- HOA fee: $355 monthly
- HOA name: Anthem CC
- HOA phone: 702-614-1992
Location
- Region: Henderson
Financial & listing details
- Price per square foot: $484/sqft
- Tax assessed value: $724,863
- Annual tax amount: $5,357
- Date on market: 8/13/2025
- Listing agreement: Exclusive Right To Sell
- Listing terms: Cash,Conventional
- Ownership: Single Family Residential
Estimated market value
$1,247,200
$1.18M - $1.31M
$3,594/mo
Price history
Price history
| Date | Event | Price |
|---|---|---|
| 11/24/2025 | Listed for rent | $4,750$2/sqft |
Source: LVR #2737042 Report a problem | ||
| 8/13/2025 | Listed for sale | $1,295,000$484/sqft |
Source: | ||
| 8/13/2025 | Listing removed | $1,295,000$484/sqft |
Source: | ||
| 4/17/2025 | Listed for sale | $1,295,000$484/sqft |
Source: | ||
| 4/12/2025 | Listing removed | $1,295,000$484/sqft |
Source: | ||
Public tax history
Public tax history
| Year | Property taxes | Tax assessment |
|---|---|---|
| 2025 | $5,357 +3% | $253,702 +11.4% |
| 2024 | $5,202 +3% | $227,755 +10.9% |
| 2023 | $5,051 +3% | $205,452 +9.3% |
Find assessor info on the county website
BuyAbility℠ payment
Est. payment
$7,778/mo
Principal & interest
$6463
Property taxes
$507
Other costs
$808
Climate risks
Neighborhood: Anthem
Nearby schools
GreatSchools rating
- 9/10Frank S Lamping Elementary SchoolGrades: PK-5Distance: 1 mi
- 8/10Del E Webb Middle SchoolGrades: 6-8Distance: 0.7 mi
- 8/10Coronado High SchoolGrades: 9-12Distance: 1.9 mi
Schools provided by the listing agent
- Elementary: Lamping, Frank,Lamping, Frank
- Middle: Webb, Del E.
- High: Coronado High
Source: LVR. This data may not be complete. We recommend contacting the local school district to confirm school assignments for this home.
- Loading
- Loading
