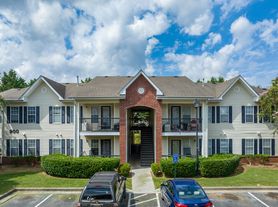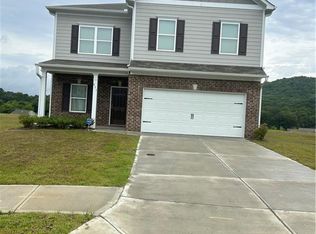Ask about move in specials...NEW CONSTRUCTION. Welcome to 77 Grove Springs Ct, Cartersville, GA Park Side at Carter Grove. This brand-new floorplan offers 4 bedrooms, 2.5 bathrooms, and 2,174 sq ft of stylish, functional living space. The main level features an open-concept layout with a spacious great room and a modern kitchen equipped with gray shaker cabinets, granite countertops, stainless steel appliances, walk-in pantry, and chef's island. Durable laminate flooring throughout the main floor ensures easy maintenance. Upstairs includes a versatile loft area, three secondary bedrooms, a full bath with dual vanity, laundry room, and the private primary suite with a large walk-in closet, dual vanities, soaking tub, and separate walk-in shower. Additional features include a two-car garage, front porch, and scenic views. Located in a sought-after community with access to parks, schools, and more. EASY application process.
Listings identified with the FMLS IDX logo come from FMLS and are held by brokerage firms other than the owner of this website. The listing brokerage is identified in any listing details. Information is deemed reliable but is not guaranteed. 2025 First Multiple Listing Service, Inc.
House for rent
$2,450/mo
77 Grove Springs Ct, Cartersville, GA 30120
4beds
2,174sqft
Price may not include required fees and charges.
Singlefamily
Available Mon Dec 1 2025
Cats, dogs OK
Central air, electric, ceiling fan
In unit laundry
2 Attached garage spaces parking
Natural gas, central, fireplace
What's special
Two-car garageScenic viewsFront porchVersatile loft areaOpen-concept layoutStainless steel appliancesModern kitchen
- 39 days |
- -- |
- -- |
Zillow last checked: 8 hours ago
Listing updated: November 07, 2025 at 09:04am
Travel times
Looking to buy when your lease ends?
Consider a first-time homebuyer savings account designed to grow your down payment with up to a 6% match & a competitive APY.
Facts & features
Interior
Bedrooms & bathrooms
- Bedrooms: 4
- Bathrooms: 3
- Full bathrooms: 2
- 1/2 bathrooms: 1
Heating
- Natural Gas, Central, Fireplace
Cooling
- Central Air, Electric, Ceiling Fan
Appliances
- Included: Dishwasher, Microwave, Oven, Refrigerator
- Laundry: In Unit, Laundry Room, Upper Level
Features
- Ceiling Fan(s), Crown Molding, Double Vanity, Entrance Foyer, High Ceilings 9 ft Lower, Walk In Closet, Walk-In Closet(s)
- Flooring: Carpet
- Has fireplace: Yes
Interior area
- Total interior livable area: 2,174 sqft
Video & virtual tour
Property
Parking
- Total spaces: 2
- Parking features: Attached, Driveway, Garage, Covered
- Has attached garage: Yes
- Details: Contact manager
Features
- Stories: 2
- Exterior features: Contact manager
Construction
Type & style
- Home type: SingleFamily
- Property subtype: SingleFamily
Materials
- Roof: Composition,Shake Shingle
Condition
- Year built: 2025
Community & HOA
Community
- Features: Tennis Court(s)
HOA
- Amenities included: Tennis Court(s)
Location
- Region: Cartersville
Financial & listing details
- Lease term: 12 Months
Price history
| Date | Event | Price |
|---|---|---|
| 11/7/2025 | Price change | $2,450-2%$1/sqft |
Source: FMLS GA #7666990 | ||
| 10/18/2025 | Price change | $2,500-5.7%$1/sqft |
Source: FMLS GA #7666990 | ||
| 10/16/2025 | Listed for rent | $2,650-1.9%$1/sqft |
Source: FMLS GA #7666990 | ||
| 10/10/2025 | Listing removed | $2,700$1/sqft |
Source: FMLS GA #7638296 | ||
| 9/15/2025 | Price change | $2,700-5.3%$1/sqft |
Source: FMLS GA #7638296 | ||

