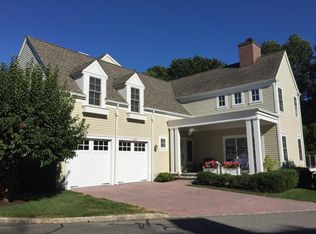A highly desirable ''Chester'' model townhouse in the luxury, gated, award winning Palmer Hill community with first-floor master and many upgrades. This attractive 4 bedroom, 4-1/2 bath open plan home on the Stamford/Old Greenwich border features a cathedral ceiling in the LR/DR with 9-foot ceilings elsewhere and a gourmet kitchen with SS appliances. The adjoining mudroom has an LG W/D. The master suite includes a custom closet and luxurious master bath w/ jetted tub and separate shower. The second floor has a loft/den with custom media/bookcase and two spacious ensuite bedrooms with custom closets. The lower level is finished with a large carpeted family room with windowed egress and a full bath. An additional finished room and a generous unfinished storage space completes this level.
This property is off market, which means it's not currently listed for sale or rent on Zillow. This may be different from what's available on other websites or public sources.


