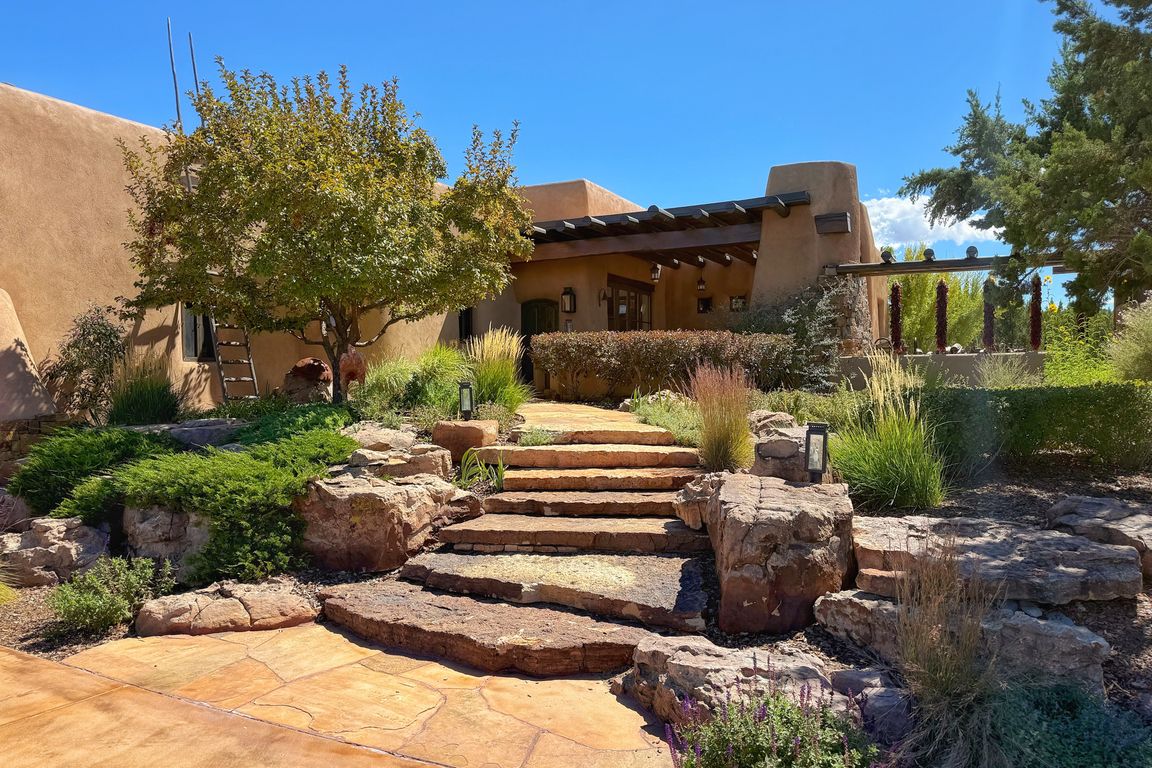
For sale
$7,000,000
4beds
5,186sqft
77 Headquarters Trl, Santa Fe, NM 87506
4beds
5,186sqft
Single family residence
Built in 2007
25.34 Acres
4 Attached garage spaces
$1,350 price/sqft
$880 quarterly HOA fee
What's special
Horse washTack roomAutomatic waterersPueblo-revival residenceProfessional art studioCantilevered vigas
Welcome to 'The Dusty Boot', a 25.3-acre sanctuary where the spirit of the Old West meets the artistry of modern living. Set on a buildable ridgetop with sweeping 360° views of the Sangre de Cristo and Jemez Mountains, this 5,186 sqft estate combines a luxury residence, guest compound, and world-class equestrian ...
- 60 days |
- 1,898 |
- 62 |
Source: SFARMLS,MLS#: 202504435 Originating MLS: Santa Fe Association of REALTORS
Originating MLS: Santa Fe Association of REALTORS
Travel times
Living Room
Kitchen
Primary Bedroom
Back Patio
Stables
Guest Suite
Beautiful Landscaping
Ranch Lifestyle
Zillow last checked: 8 hours ago
Listing updated: November 14, 2025 at 09:34am
Listed by:
Tara S. Earley 505-660-1734,
Sotheby's Int. RE/Washington 505-988-8088,
Richard L. Allen 505-470-8233,
Sotheby's Int. RE/Washington
Source: SFARMLS,MLS#: 202504435 Originating MLS: Santa Fe Association of REALTORS
Originating MLS: Santa Fe Association of REALTORS
Facts & features
Interior
Bedrooms & bathrooms
- Bedrooms: 4
- Bathrooms: 7
- Full bathrooms: 1
- 3/4 bathrooms: 3
- 1/2 bathrooms: 3
Heating
- Forced Air, Fireplace(s), Other, Radiant Floor, Radiant, See Remarks
Cooling
- Central Air, Refrigerated
Appliances
- Included: Dryer, Dishwasher, Gas Cooktop, Disposal, Gas Water Heater, Microwave, Oven, Range, Refrigerator, Water Softener, Water Heater, Water Purifier, Washer
Features
- Beamed Ceilings, Interior Steps
- Flooring: Brick, Concrete, Flagstone, Wood
- Windows: Insulated Windows
- Has basement: Yes
- Number of fireplaces: 7
- Fireplace features: Wood Burning
Interior area
- Total structure area: 5,186
- Total interior livable area: 5,186 sqft
Video & virtual tour
Property
Parking
- Total spaces: 4
- Parking features: Attached, Direct Access, Garage
- Attached garage spaces: 4
Accessibility
- Accessibility features: Not ADA Compliant
Features
- Levels: One
- Stories: 1
- Exterior features: Horse Facilities
- Pool features: None
Lot
- Size: 25.34 Acres
- Features: Drip Irrigation/Bubblers
Details
- Additional structures: Barn(s), Guest House Detached, Outbuilding, Stable(s), Studio Detached
- Parcel number: 058000663
- Special conditions: Standard
- Other equipment: Irrigation Equipment, Satellite Dish
- Horses can be raised: Yes
Construction
Type & style
- Home type: SingleFamily
- Architectural style: Pueblo
- Property subtype: Single Family Residence
Materials
- Adobe
- Foundation: Basement
- Roof: Other,See Remarks
Condition
- Year built: 2007
Utilities & green energy
- Sewer: Septic Tank
- Water: Cistern, Private, Well
- Utilities for property: Electricity Available
Community & HOA
Community
- Security: Security System, Dead Bolt(s), Fire Alarm, Fire Sprinkler System, Heat Detector, Smoke Detector(s), Surveillance System
HOA
- Has HOA: Yes
- Amenities included: Gated, Tennis Court(s)
- Services included: Common Areas, Other, Road Maintenance, See Remarks, Security
- HOA fee: $880 quarterly
Location
- Region: Santa Fe
Financial & listing details
- Price per square foot: $1,350/sqft
- Tax assessed value: $1,967,459
- Annual tax amount: $11,728
- Date on market: 9/29/2025
- Cumulative days on market: 60 days
- Listing terms: Cash,Conventional,1031 Exchange,New Loan
- Electric utility on property: Yes