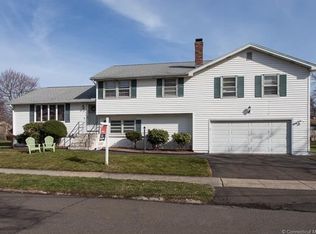Sold for $420,000
$420,000
77 Hesse Road, Hamden, CT 06517
3beds
2,507sqft
Single Family Residence
Built in 1962
0.25 Acres Lot
$429,300 Zestimate®
$168/sqft
$3,606 Estimated rent
Home value
$429,300
$382,000 - $481,000
$3,606/mo
Zestimate® history
Loading...
Owner options
Explore your selling options
What's special
Welcome to Your Retro-Chic Retreat! Step into this charming 51-foot raised ranch that blends classic character and a whole lot of personality! The 2 car garage is attached offering so much extra living space and plenty of storage. You'll find hardwood floors that flow through the main level, setting the stage for cozy living and easy entertaining. A raised hearth floor to ceiling stone fireplace anchors the living room. The 4 season sunroom is a showstopper-with vaulted ceilings, skylights, tile floor, and walls of windows, it's the perfect spot to sip your morning coffee or unwind with a good book. Just off the sunroom, step out onto your private deck-ideal for grilling, relaxing, or enjoying the fresh air. Featuring 3 BR, 1 full and 2 half baths, there's plenty of space for everyone. And wait until you see the finished basement-it's straight out of the Brady Bunch era, complete with a retro wet bar that's just begging for your next game night or cocktail party. There's even an amazing workshop for your hobbies and projects. The siding and roof were updated in 2017, so you can move in with peace of mind. Bring your paintbrush because the space is ginormous and ready for your personal touch! Whether you're hosting friends or just enjoying a quiet evening, this home has the space, style, and soul to make every day feel special. Come see it for yourself-you'll fall in love with the vibe. Conveniently located to Yale and Quinnipiac University, hospitals, trains, and shopping.
Zillow last checked: 8 hours ago
Listing updated: September 03, 2025 at 01:42pm
Listed by:
Kim Fetera 203-430-5660,
Coldwell Banker Realty 203-239-2553
Bought with:
Amru Abo-Alaial, REB.0795771
RE/MAX One
Source: Smart MLS,MLS#: 24100581
Facts & features
Interior
Bedrooms & bathrooms
- Bedrooms: 3
- Bathrooms: 3
- Full bathrooms: 1
- 1/2 bathrooms: 2
Primary bedroom
- Features: Half Bath, Hardwood Floor
- Level: Main
Bedroom
- Features: Hardwood Floor
- Level: Main
Bedroom
- Features: Hardwood Floor
- Level: Main
Dining room
- Features: Hardwood Floor
- Level: Main
Family room
- Level: Lower
Kitchen
- Features: Tile Floor
- Level: Main
Living room
- Features: Fireplace, Hardwood Floor
- Level: Main
Sun room
- Features: Skylight, Ceiling Fan(s), French Doors, Tile Floor
- Level: Main
Heating
- Forced Air, Natural Gas
Cooling
- Central Air
Appliances
- Included: Gas Range, Microwave, Refrigerator, Dishwasher, Gas Water Heater, Water Heater
- Laundry: Lower Level
Features
- Basement: Full,Partially Finished
- Attic: Pull Down Stairs
- Number of fireplaces: 1
Interior area
- Total structure area: 2,507
- Total interior livable area: 2,507 sqft
- Finished area above ground: 1,589
- Finished area below ground: 918
Property
Parking
- Total spaces: 2
- Parking features: Attached
- Attached garage spaces: 2
Features
- Patio & porch: Deck
Lot
- Size: 0.25 Acres
- Features: Level
Details
- Parcel number: 1136009
- Zoning: R4
Construction
Type & style
- Home type: SingleFamily
- Architectural style: Ranch
- Property subtype: Single Family Residence
Materials
- Vinyl Siding
- Foundation: Concrete Perimeter, Raised
- Roof: Asphalt
Condition
- New construction: No
- Year built: 1962
Utilities & green energy
- Sewer: Public Sewer
- Water: Public
Community & neighborhood
Location
- Region: Hamden
Price history
| Date | Event | Price |
|---|---|---|
| 9/3/2025 | Sold | $420,000+6.3%$168/sqft |
Source: | ||
| 7/25/2025 | Pending sale | $395,000$158/sqft |
Source: | ||
| 6/8/2025 | Listed for sale | $395,000$158/sqft |
Source: | ||
Public tax history
| Year | Property taxes | Tax assessment |
|---|---|---|
| 2025 | $14,098 +43.5% | $271,740 +53.9% |
| 2024 | $9,821 -1.4% | $176,610 |
| 2023 | $9,957 +1.6% | $176,610 |
Find assessor info on the county website
Neighborhood: 06517
Nearby schools
GreatSchools rating
- 5/10Ridge Hill SchoolGrades: PK-6Distance: 0.6 mi
- 4/10Hamden Middle SchoolGrades: 7-8Distance: 1.9 mi
- 4/10Hamden High SchoolGrades: 9-12Distance: 1.5 mi
Schools provided by the listing agent
- High: Hamden
Source: Smart MLS. This data may not be complete. We recommend contacting the local school district to confirm school assignments for this home.
Get pre-qualified for a loan
At Zillow Home Loans, we can pre-qualify you in as little as 5 minutes with no impact to your credit score.An equal housing lender. NMLS #10287.
Sell with ease on Zillow
Get a Zillow Showcase℠ listing at no additional cost and you could sell for —faster.
$429,300
2% more+$8,586
With Zillow Showcase(estimated)$437,886
