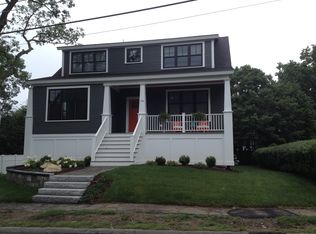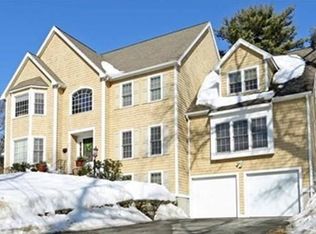Sold for $2,170,000
$2,170,000
77 Hillcrest Rd, Needham, MA 02492
4beds
3,808sqft
Single Family Residence
Built in 1996
0.34 Acres Lot
$2,158,000 Zestimate®
$570/sqft
$5,186 Estimated rent
Home value
$2,158,000
$2.01M - $2.33M
$5,186/mo
Zestimate® history
Loading...
Owner options
Explore your selling options
What's special
OPEN HOUSE CANCELLED OFFER ACCEPTED! Enjoy morning coffee on the farmer’s porch and cocktails on the back deck of this spacious colonial. As you enter, you will be drawn in by the warm colors and beautiful hardwood floors. The flow of the home is made for entertaining, with a formal living room opening into the expanded dining room. The kitchen has lots of maple cabinets and a walk-in pantry. A large eating area opens to a 3-season sunroom, the deck, as well as a relaxing step-down family room. A first-floor bonus room, with cathedral ceilings and windows galore, offers flex space that could be a playroom, office, or first-floor bedroom. Upstairs the primary suite has high ceilings, a spa-like bath, and walk-in closet. Three oversized bedrooms share a newly renovated full bath. A laundry room completes the level. The LL includes a playroom, full bath, storage, and access to the garage. The 15,028 SF corner lot offers privacy and room to play. The regulation-size pickleball court
Zillow last checked: 8 hours ago
Listing updated: June 23, 2025 at 11:40am
Listed by:
Team Pearlstein 781-603-6472,
Gibson Sotheby's International Realty 781-444-8383,
Lisa Pearlstein 781-603-6472
Bought with:
Gloria Conviser
Keller Williams Realty
Source: MLS PIN,MLS#: 73374326
Facts & features
Interior
Bedrooms & bathrooms
- Bedrooms: 4
- Bathrooms: 4
- Full bathrooms: 3
- 1/2 bathrooms: 1
Primary bedroom
- Features: Bathroom - Full, Walk-In Closet(s), Flooring - Hardwood, Hot Tub / Spa
- Level: Second
- Area: 270
- Dimensions: 18 x 15
Bedroom 2
- Features: Closet, Flooring - Wall to Wall Carpet
- Level: Second
- Area: 182
- Dimensions: 14 x 13
Bedroom 3
- Features: Closet, Flooring - Hardwood
- Level: Second
- Area: 180
- Dimensions: 15 x 12
Bedroom 4
- Features: Closet, Flooring - Hardwood
- Level: Second
- Area: 238
- Dimensions: 17 x 14
Bathroom 1
- Features: Bathroom - Half
- Level: First
Bathroom 2
- Features: Bathroom - Full, Bathroom - Double Vanity/Sink, Bathroom - Tiled With Tub & Shower, Closet - Linen, Closet/Cabinets - Custom Built, Flooring - Stone/Ceramic Tile, Countertops - Stone/Granite/Solid, Jacuzzi / Whirlpool Soaking Tub
- Level: Second
Bathroom 3
- Features: Bathroom - Full, Bathroom - Double Vanity/Sink, Bathroom - Tiled With Tub & Shower, Closet - Linen, Flooring - Stone/Ceramic Tile
- Level: Second
Dining room
- Features: Flooring - Hardwood, Window(s) - Bay/Bow/Box
- Level: First
- Area: 195
- Dimensions: 15 x 13
Family room
- Features: Flooring - Wall to Wall Carpet
- Level: First
- Area: 256
- Dimensions: 16 x 16
Kitchen
- Features: Closet/Cabinets - Custom Built, Flooring - Stone/Ceramic Tile, Dining Area, Pantry, Countertops - Stone/Granite/Solid, Breakfast Bar / Nook, Cabinets - Upgraded, Deck - Exterior, Exterior Access, Lighting - Pendant
- Level: First
- Area: 351
- Dimensions: 27 x 13
Living room
- Features: Flooring - Hardwood
- Level: First
- Area: 247
- Dimensions: 19 x 13
Heating
- Baseboard, Radiant, Oil, Electric
Cooling
- Central Air
Appliances
- Included: Range, Dishwasher, Disposal, Microwave, Refrigerator, Freezer, Washer, Dryer
- Laundry: Sink, Second Floor, Electric Dryer Hookup
Features
- Walk-In Closet(s), Closet/Cabinets - Custom Built, Bathroom - Full, Bathroom - With Shower Stall, Bonus Room, Play Room, Bathroom, Central Vacuum
- Flooring: Tile, Carpet, Hardwood, Flooring - Hardwood, Flooring - Wall to Wall Carpet
- Doors: Insulated Doors
- Windows: Insulated Windows
- Basement: Full,Partially Finished,Garage Access
- Number of fireplaces: 1
- Fireplace features: Family Room
Interior area
- Total structure area: 3,808
- Total interior livable area: 3,808 sqft
- Finished area above ground: 3,288
- Finished area below ground: 520
Property
Parking
- Total spaces: 8
- Parking features: Attached, Under, Garage Door Opener, Off Street, Paved
- Attached garage spaces: 2
- Uncovered spaces: 6
Features
- Patio & porch: Porch, Deck
- Exterior features: Porch, Deck, Rain Gutters, Professional Landscaping, Sprinkler System
Lot
- Size: 0.34 Acres
- Features: Corner Lot, Cleared
Details
- Parcel number: M:011.0 B:0035 L:0000.0,137315
- Zoning: SRB
Construction
Type & style
- Home type: SingleFamily
- Architectural style: Colonial
- Property subtype: Single Family Residence
Materials
- Frame
- Foundation: Concrete Perimeter
- Roof: Shingle
Condition
- Year built: 1996
Utilities & green energy
- Sewer: Public Sewer
- Water: Public
- Utilities for property: for Electric Range, for Electric Dryer
Community & neighborhood
Security
- Security features: Security System
Community
- Community features: Public Transportation, Shopping, Pool, Tennis Court(s), Park, Walk/Jog Trails, Golf, Medical Facility, Bike Path, Conservation Area, Highway Access, House of Worship, Private School, Public School, T-Station, University, Other, Sidewalks
Location
- Region: Needham
Other
Other facts
- Road surface type: Paved
Price history
| Date | Event | Price |
|---|---|---|
| 6/23/2025 | Sold | $2,170,000+6.1%$570/sqft |
Source: MLS PIN #73374326 Report a problem | ||
| 5/14/2025 | Listed for sale | $2,045,000+355.5%$537/sqft |
Source: MLS PIN #73374326 Report a problem | ||
| 6/17/1996 | Sold | $449,000$118/sqft |
Source: Public Record Report a problem | ||
Public tax history
| Year | Property taxes | Tax assessment |
|---|---|---|
| 2025 | $18,335 +22.7% | $1,729,700 +44.9% |
| 2024 | $14,944 -0.3% | $1,193,600 +3.8% |
| 2023 | $14,995 +3.3% | $1,149,900 +5.9% |
Find assessor info on the county website
Neighborhood: 02492
Nearby schools
GreatSchools rating
- 10/10Broadmeadow Elementary SchoolGrades: K-5Distance: 0.4 mi
- 9/10Pollard Middle SchoolGrades: 7-8Distance: 0.6 mi
- 10/10Needham High SchoolGrades: 9-12Distance: 0.9 mi
Schools provided by the listing agent
- Elementary: Broadmeadow
- Middle: Pollard
- High: Needham High
Source: MLS PIN. This data may not be complete. We recommend contacting the local school district to confirm school assignments for this home.
Get a cash offer in 3 minutes
Find out how much your home could sell for in as little as 3 minutes with a no-obligation cash offer.
Estimated market value$2,158,000
Get a cash offer in 3 minutes
Find out how much your home could sell for in as little as 3 minutes with a no-obligation cash offer.
Estimated market value
$2,158,000

