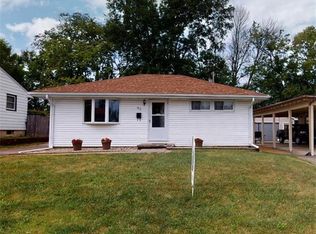Sold for $130,000
$130,000
77 Isabella Dr, Decatur, IL 62521
3beds
1,706sqft
Single Family Residence
Built in 1955
6,098.4 Square Feet Lot
$134,000 Zestimate®
$76/sqft
$1,729 Estimated rent
Home value
$134,000
$121,000 - $147,000
$1,729/mo
Zestimate® history
Loading...
Owner options
Explore your selling options
What's special
You've found it! Sparkling South Shores ranch is ready for you! Nothing to do, but move in! Convenient location near shopping & Lake Decatur! Three bedrooms, 1.5 updated baths, large family room/playroom/home office/flex space in finished basement, convenient laundry chute and oversized 2.5 car detached garage with workbench! Huge covered patio is the perfect spot for cookouts this summer! Many updates including freshly remodeled bath with skylight, Andersen replacement windows, newer roof, water heater new in 2010, furnace new in 2023 & central air new in 2015. Hardwood under carpet in living room, hall and bedrooms. Appliances stay: refrigerator, stove, microwave, washer, dryer & freezer. Please, contact your Realtor to schedule a private showing today!
Zillow last checked: 8 hours ago
Listing updated: May 23, 2024 at 01:21pm
Listed by:
Brenda Reynolds 217-450-8500,
Vieweg RE/Better Homes & Gardens Real Estate-Service First
Bought with:
Shelby Younker, 475185271
Agency One Insurance & Real Estate
Source: CIBR,MLS#: 6241529 Originating MLS: Central Illinois Board Of REALTORS
Originating MLS: Central Illinois Board Of REALTORS
Facts & features
Interior
Bedrooms & bathrooms
- Bedrooms: 3
- Bathrooms: 2
- Full bathrooms: 1
- 1/2 bathrooms: 1
Bedroom
- Description: Flooring: Carpet
- Level: Main
Bedroom
- Description: Flooring: Hardwood
- Level: Main
Bedroom
- Description: Flooring: Carpet
- Level: Main
Family room
- Description: Flooring: Carpet
- Level: Basement
- Dimensions: 37 x 23
Other
- Features: Tub Shower
- Level: Main
Half bath
- Level: Basement
Kitchen
- Description: Flooring: Vinyl
- Level: Main
- Width: 9
Living room
- Description: Flooring: Carpet
- Level: Main
Heating
- Forced Air, Gas
Cooling
- Central Air
Appliances
- Included: Dryer, Freezer, Gas Water Heater, Microwave, Range, Refrigerator, Washer
Features
- Attic, Main Level Primary, Skylights
- Windows: Replacement Windows, Skylight(s)
- Basement: Finished,Full
- Has fireplace: No
Interior area
- Total structure area: 1,706
- Total interior livable area: 1,706 sqft
- Finished area above ground: 975
- Finished area below ground: 731
Property
Parking
- Total spaces: 2
- Parking features: Detached, Garage
- Garage spaces: 2
Features
- Levels: One
- Stories: 1
- Patio & porch: Open, Patio
- Exterior features: Workshop
Lot
- Size: 6,098 sqft
Details
- Parcel number: 041222451011
- Zoning: RES
- Special conditions: None
Construction
Type & style
- Home type: SingleFamily
- Architectural style: Ranch
- Property subtype: Single Family Residence
Materials
- Vinyl Siding
- Foundation: Basement
- Roof: Shingle
Condition
- Year built: 1955
Utilities & green energy
- Sewer: Public Sewer
- Water: Public
Community & neighborhood
Location
- Region: Decatur
Other
Other facts
- Road surface type: Concrete
Price history
| Date | Event | Price |
|---|---|---|
| 5/23/2024 | Sold | $130,000+8.3%$76/sqft |
Source: | ||
| 5/2/2024 | Pending sale | $120,000$70/sqft |
Source: | ||
| 4/30/2024 | Listed for sale | $120,000$70/sqft |
Source: | ||
Public tax history
| Year | Property taxes | Tax assessment |
|---|---|---|
| 2024 | $1,350 +3.8% | $24,942 +3.7% |
| 2023 | $1,300 +33.3% | $24,059 +9.4% |
| 2022 | $975 -0.6% | $21,984 +7.1% |
Find assessor info on the county website
Neighborhood: 62521
Nearby schools
GreatSchools rating
- 2/10South Shores Elementary SchoolGrades: K-6Distance: 0.9 mi
- 1/10Stephen Decatur Middle SchoolGrades: 7-8Distance: 4.6 mi
- 2/10Eisenhower High SchoolGrades: 9-12Distance: 1.6 mi
Schools provided by the listing agent
- District: Decatur Dist 61
Source: CIBR. This data may not be complete. We recommend contacting the local school district to confirm school assignments for this home.
Get pre-qualified for a loan
At Zillow Home Loans, we can pre-qualify you in as little as 5 minutes with no impact to your credit score.An equal housing lender. NMLS #10287.
