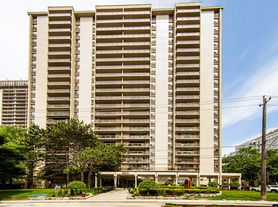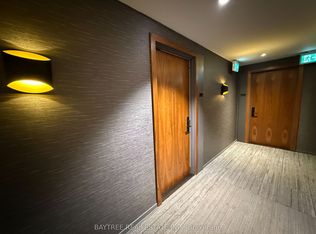Unique opportunity rental apartments at Yonge St. & Keewatin Ave. modern finishes. Ground level with 2 baths and private patio!
About
Discover a unique and exclusive opportunity to call 77 Keewatin Ave. home. Nestled in the vibrant Yonge and Eglinton area, these spacious suties offer an exceptional living experience in one of Toronto's most sought-after neighborhoods. Just steps from Eglinton Subway Station, this mid-rise property is a walker's dream, surrounded by an array of shops, restaurants, and parks. Designed for young families, professionals, and couples, the spacious and thoughtfully renovated suites combine modern comfort with style. Residents enjoy convenient amenities, including elevators, on-site laundry facilities, and easy access to public transit, making urban living effortless. 77 Keewatin Ave. delivers the perfect blend of a lively city lifestyle and a serene retreat. Don't miss your chance to embrace this unparalleled living experience in a welcoming community. Your new home awaits!
Community Amenities
- Elevators
- Laundry facilities
- Convenience store
- Wheelchair Access
- Public transit
- Shopping nearby
- Parks nearby
- Assigned Parking
- Close to Churches
- Small Pets Allowed
- Close to grocery stores
- Close to TTC
Suite Amenities
- Fridge
- Stove
- Cable ready
- Microwave
- Upgraded Kitchen
- Balconies
Utilities Included
- Heat
Apartment for rent
Special offer
C$2,480/mo
77 Keewatin Ave, Toronto, ON M4P 2A4
1beds
735sqft
Price may not include required fees and charges.
Apartment
Available now
Dogs OK
Shared laundry
What's special
Thoughtfully renovated suitesModern comfort with styleCable readyUpgraded kitchen
- 5 hours |
- -- |
- -- |
Learn more about the building:
Travel times
Looking to buy when your lease ends?
Consider a first-time homebuyer savings account designed to grow your down payment with up to a 6% match & a competitive APY.
Facts & features
Interior
Bedrooms & bathrooms
- Bedrooms: 1
- Bathrooms: 1
- Full bathrooms: 1
Appliances
- Included: Microwave, Range Oven, Refrigerator
- Laundry: Shared
Features
- Elevator
Interior area
- Total interior livable area: 735 sqft
Property
Parking
- Details: Contact manager
Accessibility
- Accessibility features: Disabled access
Features
- Stories: 6
Construction
Type & style
- Home type: Apartment
- Property subtype: Apartment
Building
Management
- Pets allowed: Yes
Community & HOA
Location
- Region: Toronto
Financial & listing details
- Lease term: Contact For Details
Price history
| Date | Event | Price |
|---|---|---|
| 11/21/2025 | Listed for rent | C$2,480+5.5%C$3/sqft |
Source: Zillow Rentals | ||
| 9/30/2025 | Listing removed | C$2,350C$3/sqft |
Source: Zillow Rentals | ||
| 9/11/2025 | Price change | C$2,350-15.6%C$3/sqft |
Source: Zillow Rentals | ||
| 7/3/2025 | Listed for rent | C$2,785-17.2%C$4/sqft |
Source: Zillow Rentals | ||
| 5/21/2025 | Listing removed | C$3,365C$5/sqft |
Source: Zillow Rentals | ||
Neighborhood: Mount Pleasant East
- Special offer! LAST CALL FOR FALL SAVINGS: Get One Month Free Rent! -

