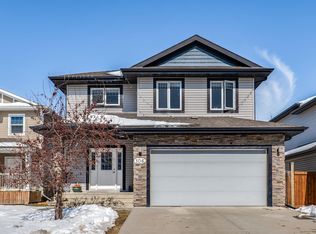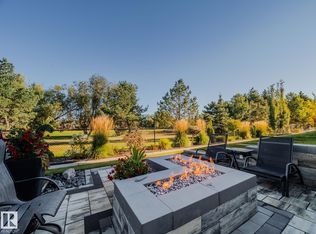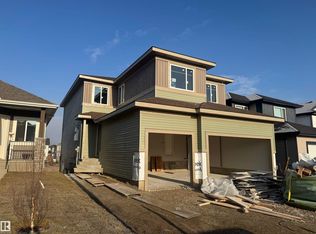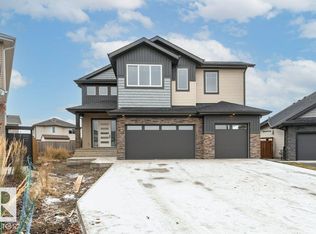UPGRADED HOME IN THE COMMUNITY OF STONESHIRE! This home boasts over 2260 sq/ft with 4 bedrooms, 2.5 baths, bonus room & 9ft ceilings. Main floor offers vinyl plank flooring, bedroom/den, family room with 18ft ceiling, fireplace & 8ft Doors. Kitchen with modern high cabinetry, quartz countertops, island, stainless steel appliances and walk-through pantry. Spacious dinning area with ample sunlight is perfect for get togethers. Amply Large Mud room, Laundry and half bath finishes the main level. Walk up stairs to Grand master Suite with 5 piece ensuite/spacious walk in closet, 2 more bedrooms with Jack & Jill bath, and bonus room. Unfinished basement with separate entrance and roughed in bathroom is waiting for creativity. Your dream home sitting on HUGE lot is minutes away from schools, parks, amenities, and Yellow head. Includes TRIPLE PANE WINDOWS/ ROUGH IN CENTRAL VAC/ SECURITY CAMERAS/ GAS LINE IN KITCHEN,A GARAGEA &A PATIO.
This property is off market, which means it's not currently listed for sale or rent on Zillow. This may be different from what's available on other websites or public sources.



