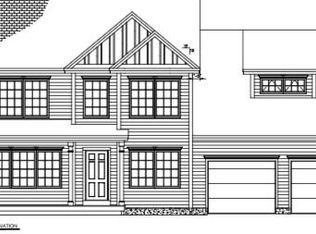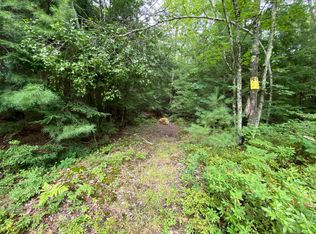Closed
$699,000
77 Lincoln Road, Saco, ME 04072
5beds
3,885sqft
Single Family Residence
Built in 1986
2 Acres Lot
$695,700 Zestimate®
$180/sqft
$4,019 Estimated rent
Home value
$695,700
$626,000 - $772,000
$4,019/mo
Zestimate® history
Loading...
Owner options
Explore your selling options
What's special
OPEN HOUSE CANCELLED!!!
Welcome to your dream home! A place that offers more than just comfort. A home that offers the lifestyle you have been looking for. A perfect blend of space, style, and functionality designed for every lifestyle. This expansive property offers endless possibilities. Whether you're seeking relaxation, entertaining, or a space to create and work. The home features a spacious kitchen with quartz countertops, a professional-grade Wolf stove, and countless upgrades throughout, perfect for the aspiring chef or avid host.
With multiple living areas, including a spacious living room, a cozy den/ recreation room, there's a place for everyone to enjoy. Need space for work or creativity? This home includes office space ideal for remote work and areas perfect for arts, crafts, or hobbies. Guests or in laws will feel right at home with plenty of accommodations to ensure their comfort.
Step outside to your private backyard retreat, complete with a beautiful deck overlooking serene woods. It's the perfect setting for grilling, entertaining, or unwinding by the fire pit under the stars. Add a pool and you'll never have to leave home! What are you waiting for? Set up a tour today!
Located in the vibrant city of Saco, offering a revitalized mill district, endless recreational opportunities like fishing, hiking, biking, and kayaking. Conveniently situated near I-95, U.S. Route 1, and the Amtrak Downeaster, the city's accessibility makes it an ideal place to live, work, and play. Make this home yours today!
Zillow last checked: 8 hours ago
Listing updated: April 24, 2025 at 12:54pm
Listed by:
EXP Realty
Bought with:
Portside Real Estate Group
Source: Maine Listings,MLS#: 1612884
Facts & features
Interior
Bedrooms & bathrooms
- Bedrooms: 5
- Bathrooms: 3
- Full bathrooms: 3
Primary bedroom
- Level: First
Bedroom 2
- Level: First
Bedroom 3
- Level: First
Bedroom 4
- Level: Basement
Bedroom 5
- Level: Basement
Family room
- Level: Basement
Kitchen
- Level: First
Kitchen
- Level: Basement
Laundry
- Level: First
Living room
- Level: First
Other
- Level: Basement
Heating
- Baseboard, Hot Water
Cooling
- None
Appliances
- Included: Dishwasher, Microwave, Gas Range, Refrigerator
Features
- 1st Floor Primary Bedroom w/Bath, One-Floor Living
- Flooring: Carpet, Tile, Vinyl
- Basement: Doghouse,Finished,Full,Sump Pump
- Number of fireplaces: 1
Interior area
- Total structure area: 3,885
- Total interior livable area: 3,885 sqft
- Finished area above ground: 2,103
- Finished area below ground: 1,782
Property
Parking
- Total spaces: 2
- Parking features: Paved, 1 - 4 Spaces
- Attached garage spaces: 2
Features
- Patio & porch: Deck
Lot
- Size: 2 Acres
- Features: Suburban, Level, Open Lot, Wooded
Details
- Parcel number: SACOM101L031U002000
- Zoning: RC
Construction
Type & style
- Home type: SingleFamily
- Architectural style: Split Level
- Property subtype: Single Family Residence
Materials
- Wood Frame, Vinyl Siding
- Roof: Fiberglass,Shingle
Condition
- Year built: 1986
Utilities & green energy
- Electric: Circuit Breakers, Generator Hookup
- Sewer: Private Sewer
- Water: Private
Community & neighborhood
Location
- Region: Saco
Other
Other facts
- Road surface type: Paved
Price history
| Date | Event | Price |
|---|---|---|
| 2/26/2025 | Sold | $699,000+7.7%$180/sqft |
Source: | ||
| 1/24/2025 | Pending sale | $649,000$167/sqft |
Source: | ||
| 1/21/2025 | Listed for sale | $649,000+3.8%$167/sqft |
Source: | ||
| 11/29/2024 | Listing removed | $625,000$161/sqft |
Source: | ||
| 11/3/2024 | Contingent | $625,000$161/sqft |
Source: | ||
Public tax history
| Year | Property taxes | Tax assessment |
|---|---|---|
| 2024 | $30 | $2,000 |
| 2023 | $30 +11.1% | $2,000 +33.3% |
| 2022 | $27 +8% | $1,500 +15.4% |
Find assessor info on the county website
Neighborhood: 04072
Nearby schools
GreatSchools rating
- NAYoung SchoolGrades: K-2Distance: 4.3 mi
- 7/10Saco Middle SchoolGrades: 6-8Distance: 3.4 mi
- NASaco Transition ProgramGrades: 9-12Distance: 5.4 mi
Get pre-qualified for a loan
At Zillow Home Loans, we can pre-qualify you in as little as 5 minutes with no impact to your credit score.An equal housing lender. NMLS #10287.

