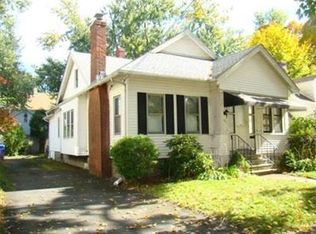Move in ready & just minutes to East Longmeadow's Heritage Park! Pack your bags this spacious 6 Rm, 3 Bdrm, 1.5 bath Colonial is just waiting for you! Open front to back Living Rm & Dining Rm w/fireplace, built-ins, bay window, beautiful natural woodwork, one of two entries to Kitchen & French doors leading to foyer w/open staircase & half bath. Fully applianced remodeled Kitchen, tall light maple cabinets, upgraded countertops, recessed lighting & wonderful center island w/electrical, drawers & storage cabinets. Generous sized bedrooms, plenty of closet space & updated family bath w/claw tub. Hardwood floors, insulated windows, gas heat & security system. Fenced yard w/patio area.
This property is off market, which means it's not currently listed for sale or rent on Zillow. This may be different from what's available on other websites or public sources.
