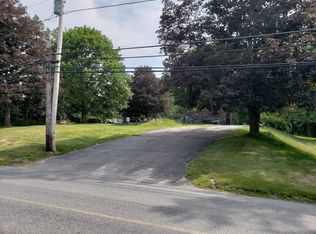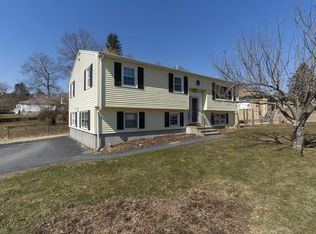Sold for $375,000
$375,000
77 Mason Rd, Dudley, MA 01571
2beds
1,287sqft
Single Family Residence
Built in 1978
4.26 Acres Lot
$382,700 Zestimate®
$291/sqft
$2,449 Estimated rent
Home value
$382,700
$352,000 - $417,000
$2,449/mo
Zestimate® history
Loading...
Owner options
Explore your selling options
What's special
Welcome to your dream home, nestled in the heart of Dudley. This exquisite ranch-style residence offers the perfect blend of comfort, style, and functionality, making it ideal for anyone looking to embrace a serene lifestyle. The open floor plan enhances the flow of natural light to create a warm and inviting atmosphere. The highlight of this home is the expansive walkout basement, offering endless possibilities. Whether you envision a recreation room, home office, or additional living space, the walkout access to the beautiful private backyard provides convenience and charm. Walk up attic for ample storage. Enjoy the tranquility of nature in your private, over 4-acre backyard, perfect for summer cookouts, gardening or simply relaxing while taking in the stunning views of the surrounding landscape. Situated in a quaint neighborhood, this home offers easy access to local amenities, parks, recreational activities and nearby lakes and trails for an active lifestyle.
Zillow last checked: 8 hours ago
Listing updated: August 12, 2025 at 04:45pm
Listed by:
Tracy Sharkey 774-280-1505,
Sharkey Realty 774-280-1505
Bought with:
Jeff Burk
RE/MAX Vision
Source: MLS PIN,MLS#: 73340068
Facts & features
Interior
Bedrooms & bathrooms
- Bedrooms: 2
- Bathrooms: 2
- Full bathrooms: 1
- 1/2 bathrooms: 1
- Main level bathrooms: 1
- Main level bedrooms: 2
Primary bedroom
- Features: Closet, Flooring - Laminate, Remodeled, Lighting - Overhead, Closet - Double
- Level: Main
- Area: 186.22
- Dimensions: 14.42 x 12.92
Bedroom 2
- Features: Closet, Flooring - Laminate, Recessed Lighting, Remodeled, Lighting - Overhead
- Level: Main
- Area: 174.32
- Dimensions: 12.83 x 13.58
Primary bathroom
- Features: No
Bathroom 1
- Features: Bathroom - Full, Bathroom - Double Vanity/Sink, Bathroom - With Tub & Shower, Closet, Flooring - Vinyl, Countertops - Upgraded, Low Flow Toilet, Cabinets - Upgraded, Remodeled
- Level: Main,First
- Area: 70
- Dimensions: 10.5 x 6.67
Dining room
- Features: Remodeled
- Level: First
- Area: 193.56
- Dimensions: 14.25 x 13.58
Kitchen
- Features: Flooring - Laminate, Flooring - Vinyl, Remodeled, Stainless Steel Appliances
- Area: 233.18
- Dimensions: 17.17 x 13.58
Living room
- Features: Closet, Flooring - Laminate, Window(s) - Bay/Bow/Box, Attic Access, Open Floorplan, Recessed Lighting, Remodeled
- Level: First
- Area: 250.8
- Dimensions: 19.42 x 12.92
Heating
- Baseboard, Oil
Cooling
- None
Appliances
- Included: Water Heater
- Laundry: Dryer Hookup - Electric, Washer Hookup, First Floor, Electric Dryer Hookup
Features
- Ceiling Fan(s), Closet, Sun Room
- Flooring: Vinyl, Laminate
- Windows: Insulated Windows
- Basement: Full,Partially Finished,Walk-Out Access,Interior Entry,Garage Access,Concrete,Unfinished
- Number of fireplaces: 1
- Fireplace features: Living Room
Interior area
- Total structure area: 1,287
- Total interior livable area: 1,287 sqft
- Finished area above ground: 1,287
Property
Parking
- Total spaces: 6
- Parking features: Attached, Under, Storage, Workshop in Garage, Paved Drive, Off Street, Driveway
- Attached garage spaces: 1
- Uncovered spaces: 5
Features
- Patio & porch: Deck - Wood
- Exterior features: Deck - Wood
- Has view: Yes
- View description: Scenic View(s)
- Waterfront features: Beach Access, Lake/Pond, 1/2 to 1 Mile To Beach, Beach Ownership(Public)
- Frontage length: 112.00
Lot
- Size: 4.26 Acres
- Features: Wooded, Gentle Sloping, Level, Sloped
Details
- Foundation area: 1484
- Parcel number: M:114 L:014,4109807
- Zoning: R15
Construction
Type & style
- Home type: SingleFamily
- Architectural style: Ranch
- Property subtype: Single Family Residence
Materials
- Frame
- Foundation: Concrete Perimeter, Irregular, Other
- Roof: Shingle
Condition
- Updated/Remodeled
- Year built: 1978
Utilities & green energy
- Electric: 200+ Amp Service
- Sewer: Public Sewer
- Water: Public
- Utilities for property: for Electric Range, for Electric Dryer, Washer Hookup
Community & neighborhood
Community
- Community features: Public Transportation, Shopping, Park, Walk/Jog Trails, Golf, Medical Facility, Bike Path, Conservation Area, Highway Access, House of Worship, Public School
Location
- Region: Dudley
Other
Other facts
- Listing terms: Contract
- Road surface type: Paved
Price history
| Date | Event | Price |
|---|---|---|
| 7/31/2025 | Sold | $375,000-6.3%$291/sqft |
Source: MLS PIN #73340068 Report a problem | ||
| 4/3/2025 | Contingent | $400,000$311/sqft |
Source: MLS PIN #73340068 Report a problem | ||
| 3/12/2025 | Listed for sale | $400,000$311/sqft |
Source: MLS PIN #73340068 Report a problem | ||
| 3/9/2025 | Contingent | $400,000$311/sqft |
Source: MLS PIN #73340068 Report a problem | ||
| 3/2/2025 | Listed for sale | $400,000$311/sqft |
Source: MLS PIN #73340068 Report a problem | ||
Public tax history
| Year | Property taxes | Tax assessment |
|---|---|---|
| 2025 | $3,980 +3.2% | $376,500 +2.4% |
| 2024 | $3,855 +14.3% | $367,800 +10.7% |
| 2023 | $3,374 -0.2% | $332,100 +15% |
Find assessor info on the county website
Neighborhood: 01571
Nearby schools
GreatSchools rating
- 4/10Dudley Middle SchoolGrades: 5-8Distance: 0.2 mi
- 6/10Shepherd Hill Regional High SchoolGrades: 9-12Distance: 0.4 mi
- NAMason Road SchoolGrades: PK-1Distance: 0.7 mi
Schools provided by the listing agent
- Elementary: Dudley
- Middle: Dudley Middle
- High: Shepherd Hill
Source: MLS PIN. This data may not be complete. We recommend contacting the local school district to confirm school assignments for this home.
Get a cash offer in 3 minutes
Find out how much your home could sell for in as little as 3 minutes with a no-obligation cash offer.
Estimated market value$382,700
Get a cash offer in 3 minutes
Find out how much your home could sell for in as little as 3 minutes with a no-obligation cash offer.
Estimated market value
$382,700

