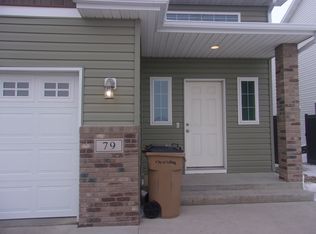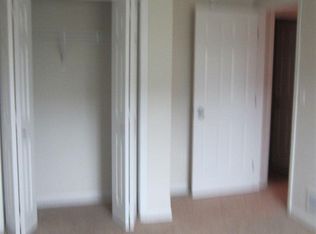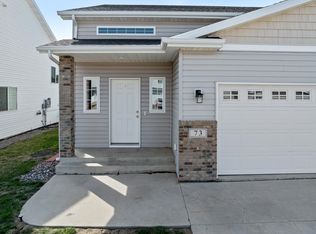Check out this very nice 3 bedroom, 3 bathroom townhouse in the Northeast Stonebridge Farms addition. Upper level has large Master bedroom with large walk-in closet and bathroom. Second bedroom is very spacious. Nice size full bath and storage closet. Walk down a few steps and there is a nice size open living room, dining room and kitchen. The kitchen has lots of counter space and cabinets. Patio doors off the dining room that lead to the nice size deck and large fenced back yard, perfect for entertaining. The basement has the family room, 3rd bedroom, laundry room and storage under the stairs. The double attached garage is insulated and finished with lights and a floor drain. This property is a great location just minutes from the Air Force Base or jump on the bypass for a quick trip to the south side of town. Call your agent today.
This property is off market, which means it's not currently listed for sale or rent on Zillow. This may be different from what's available on other websites or public sources.



