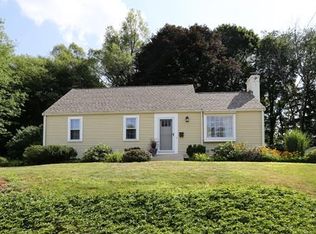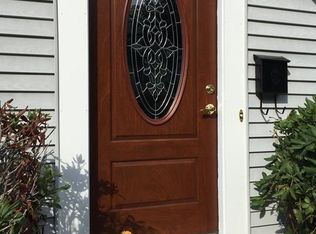Sold for $620,000
$620,000
77 Old Charter Rd, Marlborough, MA 01752
4beds
1,823sqft
Single Family Residence
Built in 1960
0.29 Acres Lot
$623,900 Zestimate®
$340/sqft
$3,805 Estimated rent
Home value
$623,900
$574,000 - $680,000
$3,805/mo
Zestimate® history
Loading...
Owner options
Explore your selling options
What's special
This is the one you've been waiting for! Well maintained move in ready Cape on an extraordinary landscaped lot. Gorgeous kitchen with custom cabinetry-stainless steel appliances-granite counters and slate floors open to entertainment size fireplaced living room and inviting dining room. 4 spacious bedrooms-2 tiled full baths-tons of closet space. Lower level family room makes a perfect home office-play room or teen suite. Sunsplashed deck with a gazebo in the private backyard waiting for your family and friends to barbeque/hang out around the firepit. UPDATES INC: new vinyl siding-new double wide driveway-almost all vinyl replacement windows-recessed lighting-ceiling fans-pellet stove and a shed that's more like a small barn with electricity. This popular neighborhood is just minutes to the recently revitalized Memorial Beach and the bustling downtown w/shopping-dining-entertainment plus easy access to major routes. A must see!
Zillow last checked: 8 hours ago
Listing updated: October 09, 2024 at 02:25pm
Listed by:
Stefanie Ferrecchia 508-864-6321,
Dora Naves & Associates 508-624-4858
Bought with:
Fletcher Comrie
Comrie Real Estate, Inc.
Source: MLS PIN,MLS#: 73275115
Facts & features
Interior
Bedrooms & bathrooms
- Bedrooms: 4
- Bathrooms: 2
- Full bathrooms: 2
Primary bedroom
- Features: Skylight, Flooring - Hardwood
- Level: Second
Bedroom 2
- Features: Closet
- Level: First
Bedroom 3
- Features: Closet
- Level: First
Bedroom 4
- Features: Closet
- Level: First
Primary bathroom
- Features: Yes
Bathroom 1
- Features: Bathroom - Full
- Level: First
Bathroom 2
- Features: Bathroom - Full
- Level: Second
Dining room
- Features: Ceiling Fan(s), Flooring - Laminate
- Level: First
Family room
- Features: Flooring - Laminate
- Level: Basement
Kitchen
- Features: Flooring - Stone/Ceramic Tile, Countertops - Stone/Granite/Solid
- Level: First
Living room
- Features: Wood / Coal / Pellet Stove, Ceiling Fan(s), Flooring - Laminate
- Level: First
Heating
- Forced Air, Oil
Cooling
- None
Appliances
- Included: Range, Dishwasher, Refrigerator
- Laundry: Electric Dryer Hookup, Washer Hookup, In Basement
Features
- Flooring: Tile, Laminate
- Basement: Full,Finished
- Number of fireplaces: 1
Interior area
- Total structure area: 1,823
- Total interior livable area: 1,823 sqft
Property
Parking
- Total spaces: 8
- Parking features: Paved Drive, Off Street, Paved
- Uncovered spaces: 8
Accessibility
- Accessibility features: No
Features
- Patio & porch: Deck
- Exterior features: Deck
- Waterfront features: Lake/Pond, 1 to 2 Mile To Beach, Beach Ownership(Public)
Lot
- Size: 0.29 Acres
Details
- Parcel number: M:044 B:074 L:000,610528
- Zoning: res
Construction
Type & style
- Home type: SingleFamily
- Architectural style: Cape
- Property subtype: Single Family Residence
Materials
- Frame
- Foundation: Concrete Perimeter
- Roof: Shingle
Condition
- Year built: 1960
Utilities & green energy
- Electric: Circuit Breakers, Generator Connection
- Sewer: Public Sewer
- Water: Public
- Utilities for property: for Electric Range, for Electric Dryer, Washer Hookup, Generator Connection
Community & neighborhood
Community
- Community features: Shopping, Walk/Jog Trails, Highway Access
Location
- Region: Marlborough
Other
Other facts
- Road surface type: Paved
Price history
| Date | Event | Price |
|---|---|---|
| 10/2/2024 | Sold | $620,000+3.4%$340/sqft |
Source: MLS PIN #73275115 Report a problem | ||
| 8/15/2024 | Contingent | $599,900$329/sqft |
Source: MLS PIN #73275115 Report a problem | ||
| 8/7/2024 | Listed for sale | $599,900+121.4%$329/sqft |
Source: MLS PIN #73275115 Report a problem | ||
| 5/16/2014 | Sold | $270,992-1.4%$149/sqft |
Source: Public Record Report a problem | ||
| 3/19/2014 | Pending sale | $274,900$151/sqft |
Source: Coldwell Banker Residential Brokerage - Sudbury #71643041 Report a problem | ||
Public tax history
| Year | Property taxes | Tax assessment |
|---|---|---|
| 2025 | $4,598 +3.6% | $466,300 +7.6% |
| 2024 | $4,438 -4.8% | $433,400 +7.3% |
| 2023 | $4,663 +3.9% | $404,100 +18.2% |
Find assessor info on the county website
Neighborhood: Apple Hill
Nearby schools
GreatSchools rating
- 4/10Charles Jaworek SchoolGrades: K-5Distance: 0.9 mi
- 4/101 Lt Charles W. Whitcomb SchoolGrades: 6-8Distance: 0.4 mi
- 3/10Marlborough High SchoolGrades: 9-12Distance: 0.6 mi
Get a cash offer in 3 minutes
Find out how much your home could sell for in as little as 3 minutes with a no-obligation cash offer.
Estimated market value$623,900
Get a cash offer in 3 minutes
Find out how much your home could sell for in as little as 3 minutes with a no-obligation cash offer.
Estimated market value
$623,900

