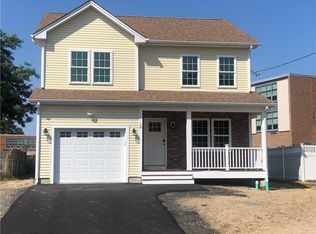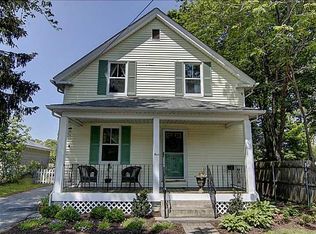Sold for $392,000 on 08/15/25
$392,000
77 Park View Blvd, Cranston, RI 02910
3beds
1,578sqft
Single Family Residence
Built in 1910
9,147.6 Square Feet Lot
$396,100 Zestimate®
$248/sqft
$2,857 Estimated rent
Home value
$396,100
$353,000 - $444,000
$2,857/mo
Zestimate® history
Loading...
Owner options
Explore your selling options
What's special
Nestled beside Park View Middle School, this charming 3-bedroom, 3-bath home offers unbeatable access to local recreation—tennis, basketball, baseball, and a serene walking path & nice playground just steps from your door that you don't have to maintain. Inside, you’ll find gleaming hardwood floors, an updated kitchen with stainless steel appliances, and a sun-filled dining area that opens through a sliding glass door to your expansive double lot—perfect for entertaining, gardening, or simply relaxing in total privacy thanks to mature landscaping. A 1st-floor bedroom and full bath offer flexible living options, while upstairs you'll find two more bedrooms and a full bath. Looking for extra value? The first floor includes a partially started ADU (Accessory Dwelling Unit)—a rare opportunity to finish and add guest space, or multigenerational living. A unique blend of location, lifestyle, and potential—all in one of Cranston’s most convenient neighborhoods. Don’t miss this one!
Zillow last checked: 8 hours ago
Listing updated: August 20, 2025 at 06:45am
Listed by:
Frank Denette 401-248-4644,
Keller Williams Coastal
Bought with:
Sara Ferreras, RES.0044040
Real Broker, LLC
Source: StateWide MLS RI,MLS#: 1385305
Facts & features
Interior
Bedrooms & bathrooms
- Bedrooms: 3
- Bathrooms: 3
- Full bathrooms: 3
Bathroom
- Level: Second
Bathroom
- Level: First
Bathroom
- Level: First
Other
- Level: First
Other
- Level: Second
Other
- Level: Second
Dining room
- Level: First
Kitchen
- Level: First
Living room
- Level: First
Heating
- Oil, Baseboard, Forced Water, Zoned
Cooling
- Window Unit(s)
Appliances
- Included: Dishwasher, Dryer, Microwave, Oven/Range, Refrigerator, Washer
Features
- Wall (Plaster), Internal Expansion, Plumbing (Copper), Plumbing (Mixed), Plumbing (PVC), Insulation (Ceiling), Insulation (Floors), Insulation (Unknown), Insulation (Walls), Ceiling Fan(s)
- Flooring: Ceramic Tile, Hardwood, Laminate, Carpet
- Basement: Partial,Interior and Exterior,Unfinished,Laundry,Storage Space,Utility
- Has fireplace: No
- Fireplace features: None
Interior area
- Total structure area: 1,578
- Total interior livable area: 1,578 sqft
- Finished area above ground: 1,578
- Finished area below ground: 0
Property
Parking
- Total spaces: 2
- Parking features: No Garage, Driveway
- Has uncovered spaces: Yes
Lot
- Size: 9,147 sqft
Details
- Parcel number: CRANM44L1413U
- Special conditions: Conventional/Market Value
Construction
Type & style
- Home type: SingleFamily
- Architectural style: Cape Cod
- Property subtype: Single Family Residence
Materials
- Plaster, Clapboard, Shingles
- Foundation: Brick/Mortar, Concrete Perimeter, Mixed, Stone
Condition
- New construction: No
- Year built: 1910
Utilities & green energy
- Electric: 200+ Amp Service, 110 Volts, 220 Volts, Circuit Breakers
- Sewer: Public Sewer
- Water: Individual Meter, Municipal, Public
- Utilities for property: Sewer Available, Sewer Connected, Water Available, Water Connected
Green energy
- Energy efficient items: Appliances, Doors, Insulation, Lighting, Roof, Thermostat, Windows
Community & neighborhood
Community
- Community features: Near Public Transport, Commuter Bus, Golf, Highway Access, Hospital, Interstate, Private School, Public School, Recreational Facilities, Restaurants, Schools, Near Shopping, Tennis
Location
- Region: Cranston
- Subdivision: Park View
Price history
| Date | Event | Price |
|---|---|---|
| 8/15/2025 | Sold | $392,000+1.8%$248/sqft |
Source: | ||
| 7/8/2025 | Pending sale | $384,900$244/sqft |
Source: | ||
| 6/20/2025 | Price change | $384,900-3.8%$244/sqft |
Source: | ||
| 6/6/2025 | Listed for sale | $399,900$253/sqft |
Source: | ||
| 5/22/2025 | Contingent | $399,900$253/sqft |
Source: | ||
Public tax history
| Year | Property taxes | Tax assessment |
|---|---|---|
| 2025 | $4,779 +2% | $344,300 |
| 2024 | $4,686 +7.9% | $344,300 +49.9% |
| 2023 | $4,341 +2.1% | $229,700 |
Find assessor info on the county website
Neighborhood: 02910
Nearby schools
GreatSchools rating
- 4/10Edward S. Rhodes SchoolGrades: K-5Distance: 1.1 mi
- 6/10Park View Middle SchoolGrades: 6-8Distance: 0.1 mi
- 3/10Cranston High School EastGrades: 9-12Distance: 1.3 mi

Get pre-qualified for a loan
At Zillow Home Loans, we can pre-qualify you in as little as 5 minutes with no impact to your credit score.An equal housing lender. NMLS #10287.
Sell for more on Zillow
Get a free Zillow Showcase℠ listing and you could sell for .
$396,100
2% more+ $7,922
With Zillow Showcase(estimated)
$404,022
