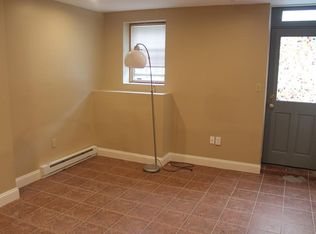Sold for $309,900 on 10/23/25
$309,900
77 Pearl St APT 3, Chelsea, MA 02150
2beds
604sqft
Condominium
Built in 1900
-- sqft lot
$310,000 Zestimate®
$513/sqft
$2,265 Estimated rent
Home value
$310,000
$288,000 - $332,000
$2,265/mo
Zestimate® history
Loading...
Owner options
Explore your selling options
What's special
BOM due to buyer financing! Investor opportunity—updated 2-bed condo in a classic brick 4-unit brownstone with turnkey rental appeal & instant equity potential. Open-concept living features hardwood floors, high ceilings & oversized windows for abundant natural light. Kitchen offers ample cabinets & room for future value-add updates. In-unit laundry, low condo fees & a professionally managed, pet-friendly building make ownership simple. Perfect for a first-time owner-occupant entering the market or an investor. Prime Chelsea waterfront location near Market Basket, Starbucks, Ciao Pizza & Katz Bagel, with strong commuter demand via Blue Line, Silver Line, Logan & major routes into Boston. Parking available (3 spaces, 1st-come-1st-serve among 4 units, with one unit often not using a spot), plus ample street & nearby rental options. Whether expanding your portfolio or buying your first rental, 77 Pearl delivers demand, updates & long-term growth!
Zillow last checked: 8 hours ago
Listing updated: October 25, 2025 at 10:42am
Listed by:
Karen Forrest 978-729-2604,
eXp Realty 888-854-7493
Bought with:
Jim Reed
Redfin Corp.
Source: MLS PIN,MLS#: 73401568
Facts & features
Interior
Bedrooms & bathrooms
- Bedrooms: 2
- Bathrooms: 1
- Full bathrooms: 1
Primary bedroom
- Features: Ceiling Fan(s), Closet, Flooring - Vinyl, Lighting - Overhead
- Level: Second
Bedroom 2
- Features: Closet, Flooring - Vinyl, Lighting - Overhead
- Level: Second
Bathroom 1
- Features: Bathroom - Full, Bathroom - Tiled With Tub & Shower, Closet - Linen, Flooring - Stone/Ceramic Tile, Flooring - Vinyl, Lighting - Overhead
- Level: Second
Kitchen
- Features: Flooring - Stone/Ceramic Tile, Dryer Hookup - Electric, Recessed Lighting, Washer Hookup, Gas Stove, Lighting - Overhead
- Level: Second
Living room
- Features: Ceiling Fan(s), Flooring - Hardwood, Recessed Lighting, Lighting - Overhead
- Level: Second
Heating
- Electric Baseboard, Electric
Cooling
- Window Unit(s)
Appliances
- Laundry: In Unit, Electric Dryer Hookup, Washer Hookup
Features
- Flooring: Tile, Vinyl, Hardwood
- Basement: None
- Has fireplace: No
Interior area
- Total structure area: 604
- Total interior livable area: 604 sqft
- Finished area above ground: 604
Property
Parking
- Total spaces: 1
- Parking features: Off Street, On Street, Common, Paved
- Uncovered spaces: 1
Features
- Entry location: Unit Placement(Upper)
- Patio & porch: Patio
- Exterior features: Patio
- Waterfront features: Ocean
Details
- Parcel number: M:019 P:124C,1286193
- Zoning: R3
Construction
Type & style
- Home type: Condo
- Property subtype: Condominium
Materials
- Roof: Rubber
Condition
- Year built: 1900
Utilities & green energy
- Sewer: Public Sewer
- Water: Public
- Utilities for property: for Gas Range, for Electric Dryer, Washer Hookup
Community & neighborhood
Security
- Security features: Intercom
Community
- Community features: Public Transportation, Park
Location
- Region: Chelsea
HOA & financial
HOA
- HOA fee: $371 monthly
- Amenities included: Hot Water
- Services included: Water, Sewer, Insurance, Maintenance Grounds, Snow Removal, Reserve Funds
Other
Other facts
- Listing terms: Contract
Price history
| Date | Event | Price |
|---|---|---|
| 10/23/2025 | Sold | $309,900$513/sqft |
Source: MLS PIN #73401568 | ||
| 9/11/2025 | Contingent | $309,900$513/sqft |
Source: MLS PIN #73401568 | ||
| 9/4/2025 | Listed for sale | $309,900$513/sqft |
Source: MLS PIN #73401568 | ||
| 9/3/2025 | Contingent | $309,900$513/sqft |
Source: MLS PIN #73401568 | ||
| 8/12/2025 | Price change | $309,900-4.6%$513/sqft |
Source: MLS PIN #73401568 | ||
Public tax history
| Year | Property taxes | Tax assessment |
|---|---|---|
| 2025 | $2,863 +0.9% | $248,700 +4.3% |
| 2024 | $2,838 +4.8% | $238,500 +9% |
| 2023 | $2,709 -2.7% | $218,800 +4.1% |
Find assessor info on the county website
Neighborhood: 02150
Nearby schools
GreatSchools rating
- NAShurtleff Early ChildhoodGrades: PK-1Distance: 0.2 mi
- 4/10Eugene Wright Science And Technology AcademyGrades: 5-8Distance: 0.4 mi
- 1/10Chelsea High SchoolGrades: 9-12Distance: 0.8 mi
Get a cash offer in 3 minutes
Find out how much your home could sell for in as little as 3 minutes with a no-obligation cash offer.
Estimated market value
$310,000
Get a cash offer in 3 minutes
Find out how much your home could sell for in as little as 3 minutes with a no-obligation cash offer.
Estimated market value
$310,000
