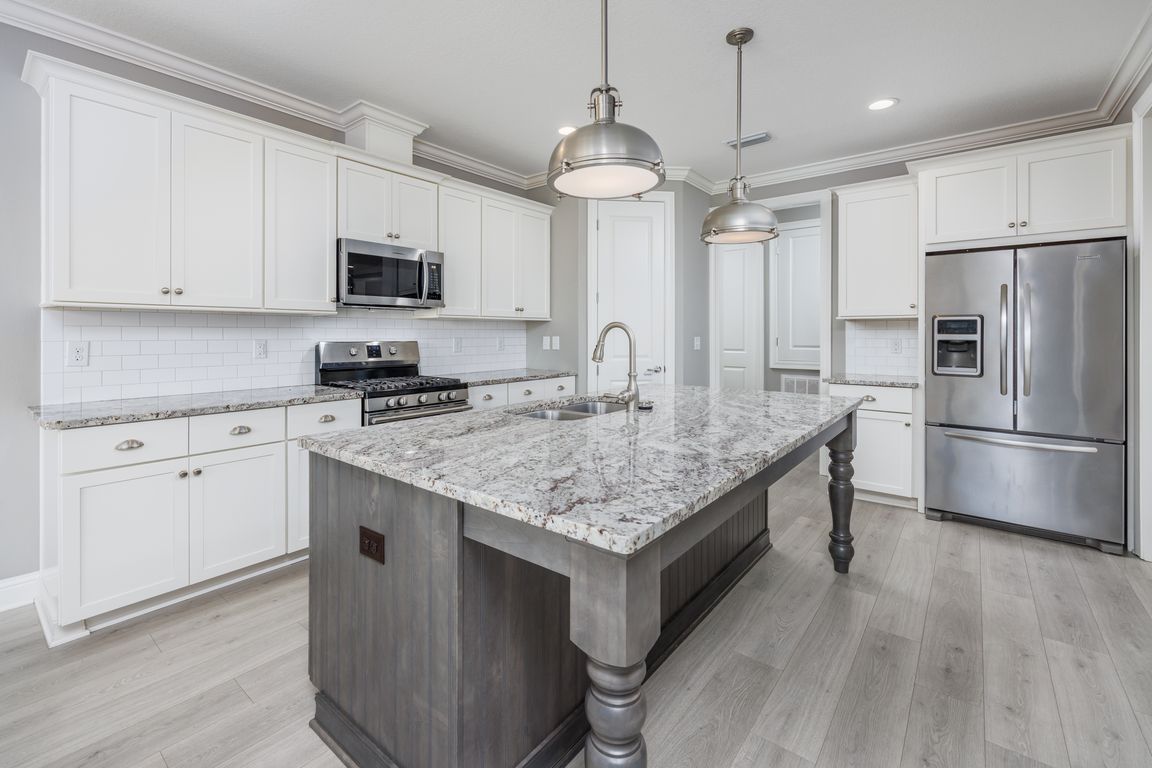
For salePrice cut: $10K (11/11)
$539,900
4beds
2,576sqft
77 Perimeter Pl, Freeport, FL 32439
4beds
2,576sqft
Single family residence
Built in 2020
0.30 Acres
3 Garage spaces
$210 price/sqft
$189 quarterly HOA fee
What's special
Brick exteriorGranite islandTightly sealed building envelopeMaster suiteAdvanced insulationOpen layoutSmart home wiring
Huge Price Improvement on a Randy Wise Built Home! 100 % USDA loan eligible! The quality of this home is something you have to experience firsthand!This former model home by Randy Wise Homes, one of Northwest Florida's most trusted builder, offers over 2,576 sq ft of expertly crafted space on a ...
- 75 days |
- 390 |
- 28 |
Likely to sell faster than
Source: ECAOR,MLS#: 985266 Originating MLS: Emerald Coast
Originating MLS: Emerald Coast
Travel times
Living Room
Kitchen
Dining Room
Zillow last checked: 8 hours ago
Listing updated: November 20, 2025 at 03:34pm
Listed by:
Beverly J Buck 850-333-0413,
Coldwell Banker Realty,
Natalia Dimitrova 850-368-6370,
Coldwell Banker Realty
Source: ECAOR,MLS#: 985266 Originating MLS: Emerald Coast
Originating MLS: Emerald Coast
Facts & features
Interior
Bedrooms & bathrooms
- Bedrooms: 4
- Bathrooms: 3
- Full bathrooms: 2
- 1/2 bathrooms: 1
Primary bedroom
- Features: MBed First Floor, Tray Ceiling(s)
- Level: First
Bedroom
- Level: First
Primary bathroom
- Features: MBath Carpeted, Double Vanity, MBath Separate Shwr, Walk-In Closet(s)
Kitchen
- Level: First
Heating
- Electric
Cooling
- Electric
Appliances
- Included: Disposal, Microwave, Refrigerator, Refrigerator W/IceMk, Gas Range
- Laundry: Washer/Dryer Hookup
Features
- Crown Molding, Ceiling Tray/Cofferd, Kitchen Island, Recessed Lighting, Pantry, Shelving, Split Bedroom, Bedroom, Family Room, Kitchen, Master Bedroom, Office
- Flooring: Tile, Vinyl
- Windows: Double Pane Windows, Window Treatments
- Attic: Pull Down Stairs
- Common walls with other units/homes: No Common Walls
Interior area
- Total structure area: 2,576
- Total interior livable area: 2,576 sqft
Property
Parking
- Total spaces: 3
- Parking features: Garage Detached, Oversized, Garage Door Opener
- Garage spaces: 3
Features
- Stories: 1
- Patio & porch: Patio Covered, Porch
- Exterior features: Sprinkler System
- Pool features: None
- Fencing: Back Yard,Privacy
Lot
- Size: 0.3 Acres
- Features: Corner Lot, Curb & Gutter, Sidewalk, Survey Available
Details
- Parcel number: 031S19232000000460
- Zoning description: City,Deed Restrictions,Resid Single Family
Construction
Type & style
- Home type: SingleFamily
- Architectural style: Craftsman Style
- Property subtype: Single Family Residence
Materials
- Brick, Frame
- Foundation: Slab
- Roof: Roof Composite Shngl,Roof Pitched
Condition
- Construction Complete
- Year built: 2020
Utilities & green energy
- Sewer: Public Sewer
- Water: Public
- Utilities for property: Electricity Connected, Propane, Tap Fee Paid, Underground Utilities
Community & HOA
Community
- Security: Smoke Detector(s)
- Subdivision: Ashton Park Ph I
HOA
- Has HOA: Yes
- Services included: Management, Utilities, Services
- HOA fee: $189 quarterly
Location
- Region: Freeport
Financial & listing details
- Price per square foot: $210/sqft
- Tax assessed value: $410,253
- Annual tax amount: $5,441
- Date on market: 9/13/2025
- Cumulative days on market: 75 days
- Listing terms: Conventional,FHA,Other,VA Loan
- Electric utility on property: Yes