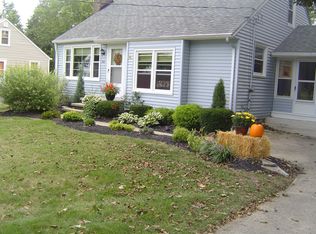Sold for $179,000
$179,000
77 Prentice Rd, Painesville, OH 44077
3beds
1,248sqft
Single Family Residence
Built in 1954
10,558.94 Square Feet Lot
$201,700 Zestimate®
$143/sqft
$1,460 Estimated rent
Home value
$201,700
$192,000 - $212,000
$1,460/mo
Zestimate® history
Loading...
Owner options
Explore your selling options
What's special
Come and explore this charming three bedroom, two full bathroom Cape Cod nestled on a corner lot of a quiet street in Painesville Township. This home is within the Riverside School District and close proximity to shopping, dining and healthcare amenities. The kitchen has been tastefully updated, boasting fresh cabinetry, and vinyl laminate flooring in both the kitchen and living room. Upstairs, you will find a spacious bedroom complete with built-in drawers and an adjoining full bathroom, making it perfect for an owner's suite. Stay cool during the summer months with the inclusion of central air conditioning. Unwind and relax in the tranquility of the sunroom, perfect for quiet evenings. The sun room can be accessed directly from the attached oversized two-car garage, which also comes with a garage door opener keeping you dry from the elements. The outdoor area features a generous green space, including a cozy fire pit, ideal for enjoying cool night get togethers. 1 year Home Warranty
Zillow last checked: 8 hours ago
Listing updated: October 09, 2023 at 04:03pm
Listing Provided by:
Clorice L Vines cloricedlugos@gmail.com(440)812-2542,
McDowell Homes Real Estate Services,
Antoinette Noday-Krager 440-813-4079,
McDowell Homes Real Estate Services
Bought with:
Michelle Staley, 2023002173
CENTURY 21 Asa Cox Homes
Jessie Keener, 2020000238
CENTURY 21 Asa Cox Homes
Source: MLS Now,MLS#: 4479537 Originating MLS: Lake Geauga Area Association of REALTORS
Originating MLS: Lake Geauga Area Association of REALTORS
Facts & features
Interior
Bedrooms & bathrooms
- Bedrooms: 3
- Bathrooms: 2
- Full bathrooms: 2
- Main level bathrooms: 1
- Main level bedrooms: 2
Primary bedroom
- Description: Flooring: Carpet
- Features: Window Treatments
- Level: First
- Dimensions: 12.00 x 12.00
Bedroom
- Description: Flooring: Carpet
- Features: Window Treatments
- Level: Second
- Dimensions: 31.00 x 11.00
Bedroom
- Description: Flooring: Carpet
- Features: Window Treatments
- Level: First
- Dimensions: 10.00 x 12.00
Bathroom
- Description: Flooring: Linoleum
- Level: First
- Dimensions: 9.00 x 7.00
Eat in kitchen
- Description: Flooring: Luxury Vinyl Tile
- Features: Window Treatments
- Level: First
- Dimensions: 13.00 x 8.00
Laundry
- Level: Basement
Living room
- Description: Flooring: Luxury Vinyl Tile
- Features: Window Treatments
- Level: First
- Dimensions: 18.00 x 12.00
Sunroom
- Features: Window Treatments
- Level: First
- Dimensions: 15.00 x 9.00
Heating
- Forced Air, Gas
Cooling
- Central Air
Appliances
- Included: Dishwasher, Range, Refrigerator
Features
- Basement: Full,Unfinished
- Has fireplace: No
Interior area
- Total structure area: 1,248
- Total interior livable area: 1,248 sqft
- Finished area above ground: 1,248
Property
Parking
- Total spaces: 2
- Parking features: Attached, Garage, Paved
- Attached garage spaces: 2
Features
- Levels: Two
- Stories: 2
- Patio & porch: Enclosed, Patio, Porch
Lot
- Size: 10,558 sqft
- Features: Irregular Lot
Details
- Parcel number: 11A015K000250
Construction
Type & style
- Home type: SingleFamily
- Architectural style: Bungalow,Cape Cod
- Property subtype: Single Family Residence
Materials
- Vinyl Siding
- Roof: Asphalt,Fiberglass
Condition
- Year built: 1954
Details
- Warranty included: Yes
Utilities & green energy
- Water: Public
Community & neighborhood
Community
- Community features: Medical Service
Location
- Region: Painesville
- Subdivision: Prentice Reynolds Sub
Price history
| Date | Event | Price |
|---|---|---|
| 9/26/2023 | Sold | $179,000-0.5%$143/sqft |
Source: | ||
| 9/3/2023 | Contingent | $179,900$144/sqft |
Source: | ||
| 8/30/2023 | Price change | $179,900-5.3%$144/sqft |
Source: | ||
| 8/17/2023 | Price change | $189,900-3.1%$152/sqft |
Source: | ||
| 8/4/2023 | Listed for sale | $195,900+47.3%$157/sqft |
Source: | ||
Public tax history
| Year | Property taxes | Tax assessment |
|---|---|---|
| 2024 | $2,442 +6.8% | $49,430 +33.3% |
| 2023 | $2,286 +2.4% | $37,080 |
| 2022 | $2,233 -0.4% | $37,080 |
Find assessor info on the county website
Neighborhood: 44077
Nearby schools
GreatSchools rating
- 7/10Melridge Elementary SchoolGrades: K-5Distance: 1.5 mi
- 5/10Henry F Lamuth Middle SchoolGrades: 6-8Distance: 2.4 mi
- 5/10Riverside Jr/Sr High SchoolGrades: 8-12Distance: 4 mi
Schools provided by the listing agent
- District: Riverside LSD Lake- 4306
Source: MLS Now. This data may not be complete. We recommend contacting the local school district to confirm school assignments for this home.
Get pre-qualified for a loan
At Zillow Home Loans, we can pre-qualify you in as little as 5 minutes with no impact to your credit score.An equal housing lender. NMLS #10287.
Sell for more on Zillow
Get a Zillow Showcase℠ listing at no additional cost and you could sell for .
$201,700
2% more+$4,034
With Zillow Showcase(estimated)$205,734
