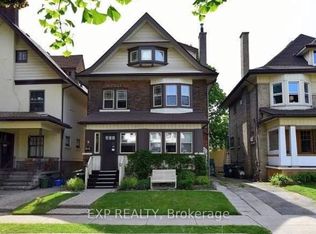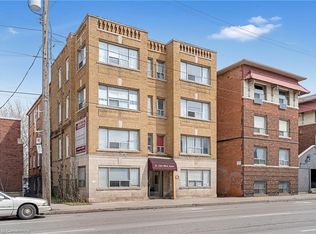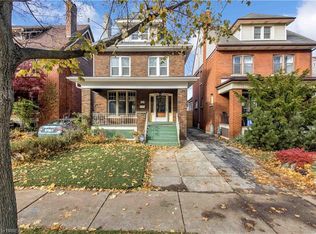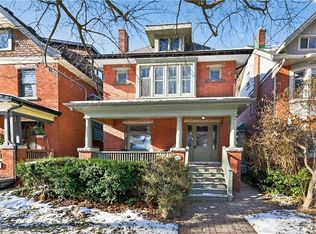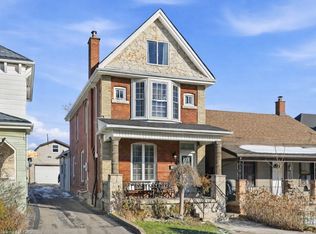77 Proctor Blvd, Hamilton, ON L8M 2M5
What's special
- 120 days |
- 10 |
- 0 |
Likely to sell faster than
Zillow last checked: 8 hours ago
Listing updated: November 08, 2025 at 08:42am
Hosay Safi, Salesperson,
Kingsway Real Estate
Facts & features
Interior
Bedrooms & bathrooms
- Bedrooms: 5
- Bathrooms: 3
- Full bathrooms: 2
- 1/2 bathrooms: 1
Other
- Features: 3-Piece, Walk-in Closet
- Level: Second
Bedroom
- Level: Second
Bedroom
- Level: Second
Bedroom
- Level: Third
Bedroom
- Level: Third
Bathroom
- Features: 5+ Piece
- Level: Second
Bathroom
- Features: 2-Piece
- Level: Basement
Other
- Features: 3-Piece
- Level: Second
Dining room
- Level: Main
Kitchen
- Level: Main
Kitchen
- Level: Basement
Living room
- Level: Main
Recreation room
- Level: Basement
Sunroom
- Level: Second
Sunroom
- Level: Second
Heating
- Wall Furnace
Cooling
- Window Unit(s)
Appliances
- Included: Dishwasher, Gas Oven/Range, Microwave, Range Hood, Refrigerator
Features
- In-Law Floorplan
- Windows: Window Coverings
- Basement: Separate Entrance,Full,Partially Finished
- Has fireplace: No
Interior area
- Total structure area: 2,240
- Total interior livable area: 2,240 sqft
- Finished area above ground: 2,240
Property
Parking
- Total spaces: 4
- Parking features: Detached Garage, Carport
- Garage spaces: 1
- Uncovered spaces: 3
Features
- Frontage type: West
- Frontage length: 34.00
Lot
- Dimensions: 34 x
- Features: Urban, Ample Parking, City Lot, Public Transit, School Bus Route, Schools, Trails
Details
- Parcel number: 172020170
- Zoning: Residential
Construction
Type & style
- Home type: SingleFamily
- Architectural style: Two Story
- Property subtype: Single Family Residence, Residential
Materials
- Brick
- Foundation: Unknown
- Roof: Asphalt Shing
Condition
- Unknown
- New construction: No
Utilities & green energy
- Sewer: Sewer (Municipal)
- Water: Municipal
Community & HOA
Location
- Region: Hamilton
Financial & listing details
- Price per square foot: C$371/sqft
- Annual tax amount: C$4,712
- Date on market: 8/18/2025
- Inclusions: Dishwasher, Gas Oven/Range, Microwave, Range Hood, Refrigerator, Window Coverings
(905) 277-2000
By pressing Contact Agent, you agree that the real estate professional identified above may call/text you about your search, which may involve use of automated means and pre-recorded/artificial voices. You don't need to consent as a condition of buying any property, goods, or services. Message/data rates may apply. You also agree to our Terms of Use. Zillow does not endorse any real estate professionals. We may share information about your recent and future site activity with your agent to help them understand what you're looking for in a home.
Price history
Price history
| Date | Event | Price |
|---|---|---|
| 11/7/2025 | Price change | C$830,000-3.5%C$371/sqft |
Source: | ||
| 10/14/2025 | Price change | C$860,000-1.1%C$384/sqft |
Source: | ||
| 8/18/2025 | Listed for sale | C$870,000C$388/sqft |
Source: | ||
Public tax history
Public tax history
Tax history is unavailable.Climate risks
Neighborhood: Gibson
Nearby schools
GreatSchools rating
No schools nearby
We couldn't find any schools near this home.
- Loading
