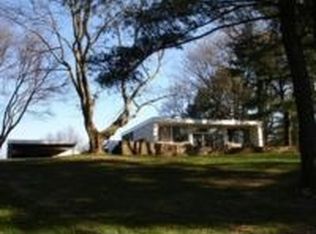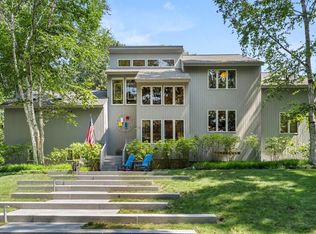Sold for $1,050,000
$1,050,000
77 Reservation Rd, Andover, MA 01810
3beds
4,158sqft
Single Family Residence
Built in 1992
2.47 Acres Lot
$1,342,100 Zestimate®
$253/sqft
$6,936 Estimated rent
Home value
$1,342,100
$1.14M - $1.56M
$6,936/mo
Zestimate® history
Loading...
Owner options
Explore your selling options
What's special
Nestled privately off Reservation Road, this cozy contemporary home is at the heart of Andover’s attractions. Just steps from the AVIS trail system, a mile from public schools, 3 miles to town, and 2 miles to I-93, 77 Reservation Road strikes the perfect balance between tranquility and convenience. Upon entering the home, you are greeted by an abundance of natural light in the open foyer, inviting you to either ascend to the spacious three bedrooms on the second level or continue into the open concept living area. The family room boasts vaulted ceilings with skylights, a stunning fireplace, and deck access that overlooks an expansive, professionally maintained backyard – perfect for entertaining or relaxing with family. While the home is move-in ready, there is an opportunity to expand into the unfinished basement with direct access to the two-car garage. This commuter's dream is a must-see and will not last long. Seller welcomes offers with requests for buyer concessions.
Zillow last checked: 8 hours ago
Listing updated: April 04, 2025 at 11:44am
Listed by:
Casey Piche 617-877-6601,
Gibson Sotheby's International Realty 781-894-8282
Bought with:
Casey Piche
Gibson Sotheby's International Realty
Source: MLS PIN,MLS#: 73324584
Facts & features
Interior
Bedrooms & bathrooms
- Bedrooms: 3
- Bathrooms: 3
- Full bathrooms: 2
- 1/2 bathrooms: 1
- Main level bathrooms: 1
Primary bedroom
- Features: Bathroom - Full, Bathroom - Double Vanity/Sink, Skylight, Walk-In Closet(s), Flooring - Wall to Wall Carpet, Window(s) - Picture, French Doors, Lighting - Sconce
- Level: Second
- Area: 300
- Dimensions: 20 x 15
Bedroom 2
- Features: Bathroom - Full, Bathroom - Double Vanity/Sink, Closet, Flooring - Wall to Wall Carpet, Window(s) - Picture, High Speed Internet Hookup, Lighting - Overhead
- Level: Second
- Area: 260
- Dimensions: 20 x 13
Bedroom 3
- Features: Bathroom - Full, Closet, Flooring - Wall to Wall Carpet, Window(s) - Picture, Lighting - Overhead
- Level: Second
- Area: 300
- Dimensions: 20 x 15
Primary bathroom
- Features: Yes
Bathroom 1
- Features: Bathroom - Full, Bathroom - Double Vanity/Sink, Bathroom - With Tub & Shower, Flooring - Stone/Ceramic Tile, Window(s) - Picture, Jacuzzi / Whirlpool Soaking Tub, Double Vanity, Lighting - Pendant, Half Vaulted Ceiling(s)
- Level: Second
- Area: 153
- Dimensions: 17 x 9
Bathroom 2
- Features: Bathroom - Full, Bathroom - With Tub & Shower, Flooring - Stone/Ceramic Tile, Window(s) - Bay/Bow/Box, Jacuzzi / Whirlpool Soaking Tub, Double Vanity, Recessed Lighting, Lighting - Overhead, Half Vaulted Ceiling(s)
- Level: Second
- Area: 198
- Dimensions: 11 x 18
Bathroom 3
- Features: Bathroom - Half, Flooring - Stone/Ceramic Tile
- Level: Main,First
- Area: 18
- Dimensions: 3 x 6
Dining room
- Features: Flooring - Wall to Wall Carpet, Window(s) - Picture
- Level: Main,First
- Area: 238
- Dimensions: 14 x 17
Family room
- Features: Bathroom - Half, Skylight, Vaulted Ceiling(s), Flooring - Wall to Wall Carpet, Balcony / Deck, Cable Hookup, Deck - Exterior, Exterior Access, High Speed Internet Hookup, Slider
- Level: Main,First
- Area: 315
- Dimensions: 15 x 21
Kitchen
- Features: Flooring - Vinyl, Window(s) - Picture, Pantry, Kitchen Island, Open Floorplan, Recessed Lighting
- Level: Main,First
- Area: 266
- Dimensions: 14 x 19
Living room
- Features: Flooring - Wall to Wall Carpet, Window(s) - Picture
- Level: Main,First
- Area: 285
- Dimensions: 15 x 19
Heating
- Forced Air, Natural Gas
Cooling
- Central Air
Appliances
- Included: Gas Water Heater, Water Heater, Oven, Dishwasher, Microwave, Range, Refrigerator, Freezer, Washer, Dryer
- Laundry: Main Level, First Floor, Electric Dryer Hookup, Washer Hookup
Features
- Internet Available - Broadband, High Speed Internet
- Flooring: Tile, Vinyl, Carpet
- Windows: Screens
- Basement: Full,Interior Entry,Garage Access,Concrete,Unfinished
- Number of fireplaces: 1
- Fireplace features: Family Room
Interior area
- Total structure area: 4,158
- Total interior livable area: 4,158 sqft
- Finished area above ground: 4,158
Property
Parking
- Total spaces: 6
- Parking features: Attached, Garage Door Opener, Paved Drive, Off Street
- Attached garage spaces: 2
- Uncovered spaces: 4
Accessibility
- Accessibility features: No
Features
- Patio & porch: Porch, Deck - Composite
- Exterior features: Porch, Deck - Composite, Rain Gutters, Professional Landscaping, Screens
Lot
- Size: 2.47 Acres
Details
- Parcel number: M:00090 B:00005 L:0000B,1841325
- Zoning: SRB
Construction
Type & style
- Home type: SingleFamily
- Architectural style: Contemporary
- Property subtype: Single Family Residence
- Attached to another structure: Yes
Materials
- Frame
- Foundation: Concrete Perimeter
- Roof: Shingle
Condition
- Year built: 1992
Utilities & green energy
- Electric: 200+ Amp Service
- Sewer: Private Sewer
- Water: Public
- Utilities for property: for Electric Range, for Electric Oven, for Electric Dryer, Washer Hookup
Community & neighborhood
Community
- Community features: Public Transportation, Shopping, Tennis Court(s), Park, Walk/Jog Trails, Golf, Bike Path, Conservation Area, House of Worship, Private School, Public School
Location
- Region: Andover
Other
Other facts
- Listing terms: Estate Sale
Price history
| Date | Event | Price |
|---|---|---|
| 4/4/2025 | Sold | $1,050,000-16%$253/sqft |
Source: MLS PIN #73324584 Report a problem | ||
| 1/23/2025 | Contingent | $1,250,000$301/sqft |
Source: MLS PIN #73324584 Report a problem | ||
| 1/9/2025 | Listed for sale | $1,250,000+212.5%$301/sqft |
Source: MLS PIN #73324584 Report a problem | ||
| 5/10/1993 | Sold | $400,000$96/sqft |
Source: Public Record Report a problem | ||
Public tax history
| Year | Property taxes | Tax assessment |
|---|---|---|
| 2025 | $16,692 | $1,296,000 |
| 2024 | $16,692 +4.3% | $1,296,000 +10.7% |
| 2023 | $15,999 | $1,171,200 |
Find assessor info on the county website
Neighborhood: 01810
Nearby schools
GreatSchools rating
- 9/10West Elementary SchoolGrades: K-5Distance: 0.8 mi
- 8/10Andover West Middle SchoolGrades: 6-8Distance: 0.5 mi
- 10/10Andover High SchoolGrades: 9-12Distance: 0.3 mi
Schools provided by the listing agent
- Elementary: West Elementary
- Middle: West Middle
- High: Andover High
Source: MLS PIN. This data may not be complete. We recommend contacting the local school district to confirm school assignments for this home.
Get a cash offer in 3 minutes
Find out how much your home could sell for in as little as 3 minutes with a no-obligation cash offer.
Estimated market value$1,342,100
Get a cash offer in 3 minutes
Find out how much your home could sell for in as little as 3 minutes with a no-obligation cash offer.
Estimated market value
$1,342,100

