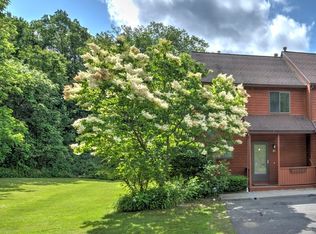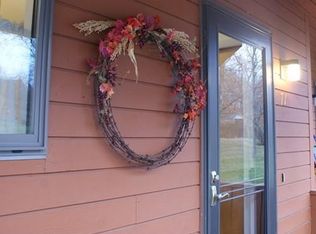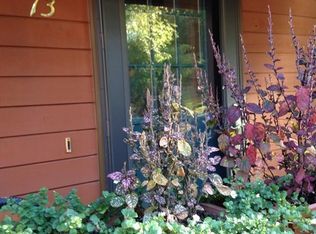Sold for $349,900 on 05/22/25
$349,900
77 Spaulding St, Amherst, MA 01002
3beds
1,120sqft
Condominium, Townhouse
Built in 1980
8,900 Square Feet Lot
$359,700 Zestimate®
$312/sqft
$3,001 Estimated rent
Home value
$359,700
$306,000 - $424,000
$3,001/mo
Zestimate® history
Loading...
Owner options
Explore your selling options
What's special
Buyers, your work is done! This sunny, 3-bedroom, 2 FULL bath, end unit townhouse stands out for its thorough renovations at the small Spaulding St. Condo Association complex, tucked away in private setting in the heart of Amherst. Walk to town & bus to UMASS. Aesthetically pleasing and practical changes transform the whole living space. Covet the totally upgraded, compact cook's kitchen w/ LVP floors tying together new entry & bathroom. Unique is the creation of 3/4 bath from a half bath with all new fixtures. The large, open concept DR/LR has slider access to Trex deck & garden area along w/ appealing greenspace. Oak floor was extended on stairway & 2nd level which includes 3 bedrooms & 2nd, renovated bath. New doors throughout enhance the modern appeal. Enjoy the flex space in partially finished basement w/ fresh paint & new ceiling. Exceptional are the new mechanical systems & appliances: furnace, 2 mini-splits, LG washing machine, Mass Save insulation. Furnishings negotiable.
Zillow last checked: 8 hours ago
Listing updated: May 23, 2025 at 02:16pm
Listed by:
Sally Malsch 413-519-4465,
5 College REALTORS® 413-549-5555
Bought with:
Katherine Killeen
Berkshire Hathaway HomeServices Realty Professionals
Source: MLS PIN,MLS#: 73352629
Facts & features
Interior
Bedrooms & bathrooms
- Bedrooms: 3
- Bathrooms: 2
- Full bathrooms: 2
- Main level bathrooms: 1
Primary bedroom
- Features: Ceiling Fan(s), Flooring - Hardwood, Lighting - Overhead, Closet - Double
- Level: Second
Bedroom 2
- Features: Ceiling Fan(s), Closet, Flooring - Hardwood, Lighting - Overhead
- Level: Second
Bedroom 3
- Features: Ceiling Fan(s), Closet, Flooring - Hardwood, Lighting - Overhead
- Level: Second
Bathroom 1
- Features: Bathroom - 3/4, Bathroom - With Shower Stall, Ceiling Fan(s), Flooring - Vinyl, Countertops - Upgraded, Cabinets - Upgraded, Remodeled, Lighting - Sconce, Lighting - Overhead
- Level: Main,First
Bathroom 2
- Features: Bathroom - 3/4, Bathroom - With Shower Stall, Ceiling Fan(s), Flooring - Vinyl, Double Vanity, Remodeled, Lighting - Sconce, Lighting - Overhead
- Level: Second
Dining room
- Features: Flooring - Hardwood, Open Floorplan, Remodeled
- Level: Main,First
Family room
- Features: Cable Hookup, Exterior Access, Remodeled, Lighting - Overhead, Flooring - Concrete
- Level: Basement
Kitchen
- Features: Flooring - Vinyl, Window(s) - Picture, Countertops - Upgraded, Cabinets - Upgraded, Exterior Access, Remodeled, Stainless Steel Appliances
- Level: Main,First
Living room
- Features: Beamed Ceilings, Closet, Flooring - Hardwood, Deck - Exterior, High Speed Internet Hookup, Open Floorplan, Slider
- Level: Main,First
Heating
- Forced Air, Natural Gas, Unit Control
Cooling
- Ductless
Appliances
- Laundry: Electric Dryer Hookup, Washer Hookup, In Basement, In Unit, Gas Dryer Hookup
Features
- Internet Available - Broadband
- Flooring: Hardwood, Vinyl / VCT
- Doors: Storm Door(s)
- Windows: Insulated Windows, Screens
- Has basement: Yes
- Has fireplace: No
- Common walls with other units/homes: End Unit
Interior area
- Total structure area: 1,120
- Total interior livable area: 1,120 sqft
- Finished area above ground: 1,120
- Finished area below ground: 112
Property
Parking
- Total spaces: 2
- Parking features: Off Street, Common, Guest, Paved
- Uncovered spaces: 2
Features
- Entry location: Unit Placement(Street)
- Patio & porch: Deck
- Exterior features: Deck, Garden, Screens, Rain Gutters, Other
Lot
- Size: 8,900 sqft
Details
- Parcel number: M:0014B B:0005 L:0100,3009871
- Zoning: Residentia
Construction
Type & style
- Home type: Townhouse
- Property subtype: Condominium, Townhouse
Materials
- Frame
- Roof: Shingle
Condition
- Year built: 1980
Utilities & green energy
- Electric: 110 Volts, 220 Volts, Circuit Breakers
- Sewer: Public Sewer
- Water: Public
- Utilities for property: for Gas Range, for Gas Oven, for Gas Dryer, Washer Hookup
Green energy
- Energy efficient items: Thermostat
Community & neighborhood
Community
- Community features: Public Transportation, Shopping, Walk/Jog Trails, Medical Facility, Conservation Area, House of Worship, Private School, Public School, University
Location
- Region: Amherst
HOA & financial
HOA
- HOA fee: $360 monthly
- Services included: Insurance, Maintenance Structure, Road Maintenance, Maintenance Grounds, Snow Removal, Trash
Price history
| Date | Event | Price |
|---|---|---|
| 5/22/2025 | Sold | $349,900+2.9%$312/sqft |
Source: MLS PIN #73352629 Report a problem | ||
| 4/2/2025 | Listed for sale | $339,900+51.1%$303/sqft |
Source: MLS PIN #73352629 Report a problem | ||
| 6/25/2019 | Sold | $225,000+13.1%$201/sqft |
Source: Public Record Report a problem | ||
| 5/27/2016 | Listing removed | $199,000$178/sqft |
Source: Jones Group REALTORS� #71995895 Report a problem | ||
| 5/26/2016 | Price change | $199,000-5.2%$178/sqft |
Source: Jones Group REALTORS� #71995895 Report a problem | ||
Public tax history
| Year | Property taxes | Tax assessment |
|---|---|---|
| 2025 | $5,730 +2.9% | $319,200 +6.2% |
| 2024 | $5,566 +7.8% | $300,700 +17% |
| 2023 | $5,164 +1.1% | $256,900 +7% |
Find assessor info on the county website
Neighborhood: 01002
Nearby schools
GreatSchools rating
- 8/10Fort River Elementary SchoolGrades: K-6Distance: 0.4 mi
- 5/10Amherst Regional Middle SchoolGrades: 7-8Distance: 0.5 mi
- 8/10Amherst Regional High SchoolGrades: 9-12Distance: 0.4 mi
Schools provided by the listing agent
- Elementary: Fort River
- Middle: Amherst Reg Ms
- High: Amherst Reg Hs
Source: MLS PIN. This data may not be complete. We recommend contacting the local school district to confirm school assignments for this home.

Get pre-qualified for a loan
At Zillow Home Loans, we can pre-qualify you in as little as 5 minutes with no impact to your credit score.An equal housing lender. NMLS #10287.
Sell for more on Zillow
Get a free Zillow Showcase℠ listing and you could sell for .
$359,700
2% more+ $7,194
With Zillow Showcase(estimated)
$366,894

