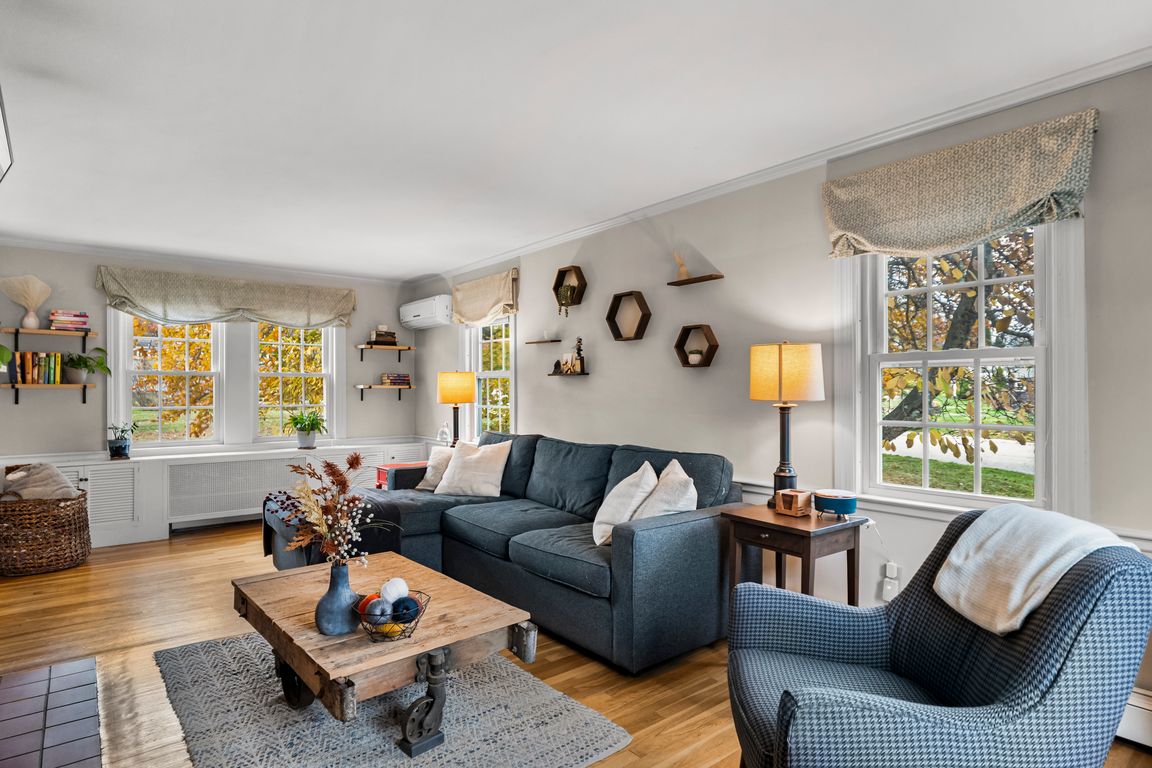Open: Sat 11am-1pm

For sale
$549,900
3beds
1,383sqft
77 Stetson St, Haverhill, MA 01835
3beds
1,383sqft
Single family residence
Built in 1943
0.35 Acres
1 Attached garage space
$398 price/sqft
What's special
Newer central acExpansive yardBlown in insulation
Discover the charm and comfort of 77 Stetson Street, beautifully set on a sprawling 15,000 sq. ft. corner lot in Haverhill’s highly desirable Bradford neighborhood. This well-maintained home blends classic appeal with thoughtful updates, offering a move-in-ready opportunity in one of the area’s most sought-after locations. Step inside to find warm, ...
- 1 day |
- 853 |
- 83 |
Source: MLS PIN,MLS#: 73456165
Travel times
Living Room
Kitchen
Dining Room
Zillow last checked: 8 hours ago
Listing updated: 21 hours ago
Listed by:
The Lucci Witte Team,
William Raveis R.E. & Home Services,
Matthew Witte
Source: MLS PIN,MLS#: 73456165
Facts & features
Interior
Bedrooms & bathrooms
- Bedrooms: 3
- Bathrooms: 2
- Full bathrooms: 1
- 1/2 bathrooms: 1
Primary bedroom
- Features: Closet, Flooring - Hardwood
- Level: Second
- Area: 252
- Dimensions: 21 x 12
Bedroom 2
- Features: Closet, Flooring - Hardwood
- Level: Second
- Area: 144
- Dimensions: 12 x 12
Bedroom 3
- Features: Closet, Flooring - Hardwood
- Level: Second
- Area: 63
- Dimensions: 9 x 7
Primary bathroom
- Features: No
Bathroom 1
- Features: Bathroom - Full, Bathroom - Tiled With Tub & Shower, Flooring - Vinyl
- Level: Second
- Area: 50
- Dimensions: 10 x 5
Bathroom 2
- Features: Bathroom - Half, Flooring - Stone/Ceramic Tile
- Level: First
- Area: 15
- Dimensions: 5 x 3
Dining room
- Features: Flooring - Hardwood, Chair Rail
- Level: First
- Area: 110
- Dimensions: 11 x 10
Kitchen
- Features: Flooring - Stone/Ceramic Tile, Window(s) - Picture, Countertops - Upgraded, Kitchen Island, Breakfast Bar / Nook, Cabinets - Upgraded, Recessed Lighting, Remodeled, Stainless Steel Appliances
- Level: First
- Area: 168
- Dimensions: 14 x 12
Living room
- Features: Flooring - Hardwood
- Level: First
- Area: 276
- Dimensions: 23 x 12
Heating
- Baseboard, Steam, Oil, Ductless
Cooling
- Central Air, Ductless
Appliances
- Laundry: Electric Dryer Hookup, Washer Hookup, In Basement
Features
- Ceiling Fan(s), Recessed Lighting, Den, Central Vacuum
- Flooring: Wood, Tile, Vinyl, Carpet, Flooring - Vinyl
- Doors: Storm Door(s)
- Windows: Bay/Bow/Box, Insulated Windows
- Basement: Full,Walk-Out Access,Bulkhead,Concrete
- Number of fireplaces: 1
- Fireplace features: Living Room
Interior area
- Total structure area: 1,383
- Total interior livable area: 1,383 sqft
- Finished area above ground: 1,383
- Finished area below ground: 0
Video & virtual tour
Property
Parking
- Total spaces: 2
- Parking features: Attached, Garage Door Opener, Storage, Paved Drive, Off Street, Paved
- Attached garage spaces: 1
- Has uncovered spaces: Yes
Features
- Patio & porch: Patio
- Exterior features: Patio, Rain Gutters
Lot
- Size: 0.35 Acres
- Features: Corner Lot, Level
Details
- Parcel number: M:0749 B:00006 L:16,1938901
- Zoning: RES
Construction
Type & style
- Home type: SingleFamily
- Architectural style: Cape
- Property subtype: Single Family Residence
Materials
- Frame
- Foundation: Concrete Perimeter
- Roof: Shingle
Condition
- Updated/Remodeled
- Year built: 1943
Utilities & green energy
- Electric: Circuit Breakers
- Sewer: Public Sewer
- Water: Public
- Utilities for property: for Electric Range, for Electric Oven, for Electric Dryer, Washer Hookup
Green energy
- Energy efficient items: Thermostat
Community & HOA
Community
- Features: Public Transportation, Shopping, Pool, Tennis Court(s), Park, Walk/Jog Trails, Stable(s), Golf, Medical Facility, Laundromat, Bike Path, Highway Access, House of Worship, Marina, Private School, Public School, T-Station, University
- Security: Security System
HOA
- Has HOA: No
Location
- Region: Haverhill
Financial & listing details
- Price per square foot: $398/sqft
- Tax assessed value: $502,500
- Annual tax amount: $5,382
- Date on market: 11/19/2025
- Exclusions: See Attached Inclusion/Exclusion Form. Washer And Dryer Will Remain With Home.
- Road surface type: Paved