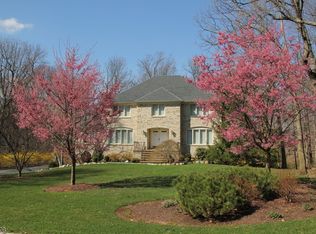Closed
Street View
$1,099,000
77 Stonehouse Rd, Bernards Twp., NJ 07920
5beds
4baths
--sqft
Single Family Residence
Built in 1905
0.54 Acres Lot
$1,118,300 Zestimate®
$--/sqft
$5,244 Estimated rent
Home value
$1,118,300
$1.03M - $1.22M
$5,244/mo
Zestimate® history
Loading...
Owner options
Explore your selling options
What's special
Zillow last checked: February 08, 2026 at 11:15pm
Listing updated: August 30, 2025 at 01:20am
Listed by:
Serena M. Shah 908-754-7511,
Coldwell Banker Realty
Bought with:
Sabrina Ali
Weichert Realtors
Source: GSMLS,MLS#: 3976252
Price history
| Date | Event | Price |
|---|---|---|
| 8/29/2025 | Sold | $1,099,000 |
Source: | ||
| 8/6/2025 | Pending sale | $1,099,000 |
Source: | ||
| 7/18/2025 | Listed for sale | $1,099,000+138.9% |
Source: | ||
| 7/6/2023 | Sold | $460,000-5.1% |
Source: | ||
| 5/15/2023 | Pending sale | $484,900 |
Source: | ||
Public tax history
| Year | Property taxes | Tax assessment |
|---|---|---|
| 2025 | $7,792 +3.8% | $438,000 +3.8% |
| 2024 | $7,506 +5% | $421,900 +11.3% |
| 2023 | $7,146 -4.5% | $378,900 -2.5% |
Find assessor info on the county website
Neighborhood: 07920
Nearby schools
GreatSchools rating
- 9/10Cedar Hill SchoolGrades: K-5Distance: 0.8 mi
- 9/10William Annin Middle SchoolGrades: 6-8Distance: 1.1 mi
- 7/10Ridge High SchoolGrades: 9-12Distance: 1 mi
Get a cash offer in 3 minutes
Find out how much your home could sell for in as little as 3 minutes with a no-obligation cash offer.
Estimated market value$1,118,300
Get a cash offer in 3 minutes
Find out how much your home could sell for in as little as 3 minutes with a no-obligation cash offer.
Estimated market value
$1,118,300
