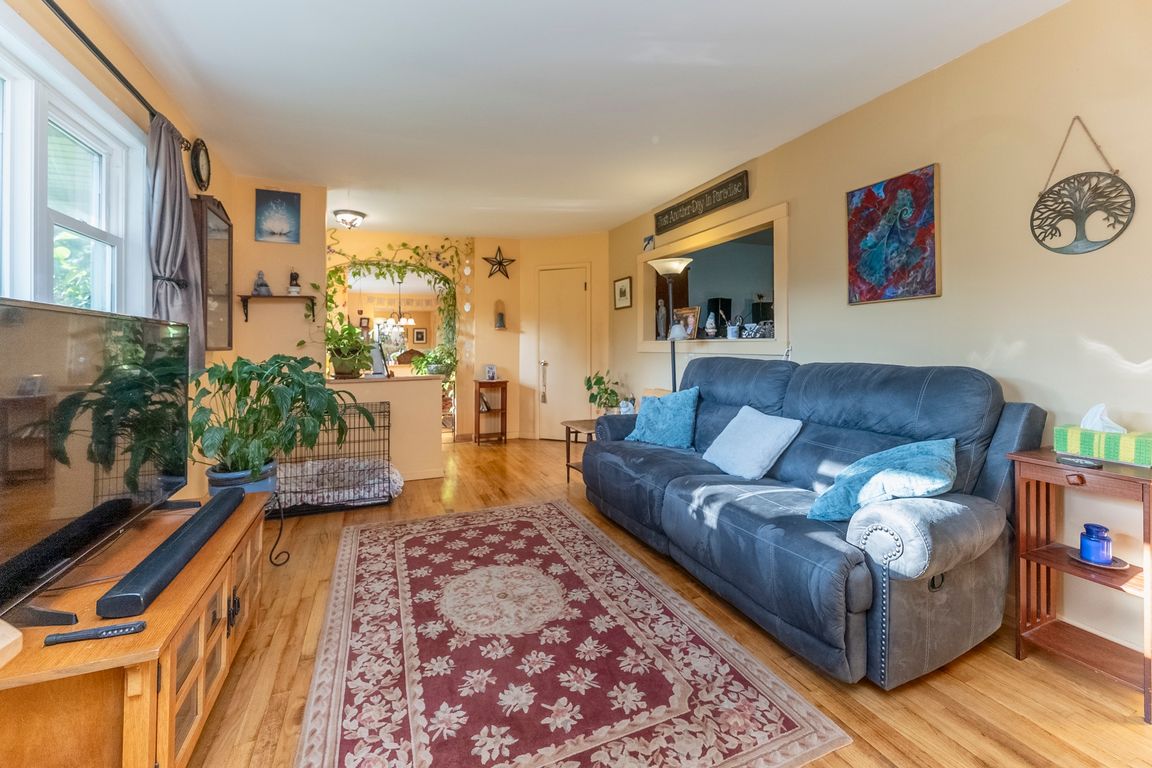
Pending do not show
$395,000
4beds
1,664sqft
77 Upper Boiceville Road, Boiceville, NY 12412
4beds
1,664sqft
Single family residence
Built in 1968
0.69 Acres
2 Attached garage spaces
$237 price/sqft
What's special
Fully functional workshopPerennial flower gardensBack deckOrganic vegetable gardenGrill and dine alfrescoBright and airySun-drenched rooms
Perched in a setting with four season mountain views and bordered by miles of protected NYS DEP Preserve Land, this lovingly maintained eclectic 4-bedroom, 2-bath haven harmoniously blends charm, comfort, and functionality. A welcoming front deck with an amazing overhang invites you to relax and savor the ever-changing beauty of the ...
- 12 days
- on Zillow |
- 930 |
- 72 |
Source: HVCRMLS,MLS#: 20253321
Travel times
Living Room
Kitchen
Dining Room
Zillow last checked: 7 hours ago
Listing updated: August 04, 2025 at 08:52am
Listing by:
Howard Hanna Rand Realty 845-338-5252,
Francesca Ortolano 845-389-0969
Source: HVCRMLS,MLS#: 20253321
Facts & features
Interior
Bedrooms & bathrooms
- Bedrooms: 4
- Bathrooms: 2
- Full bathrooms: 2
Heating
- Hot Water, Oil, Wood Stove
Cooling
- Wall/Window Unit(s)
Appliances
- Included: Water Heater, Washer/Dryer, Washer, Stainless Steel Appliance(s), Self Cleaning Oven, Refrigerator, Range Hood, Range, Oven, Gas Range, Gas Oven, Gas Cooktop, Free-Standing Refrigerator, ENERGY STAR Qualified Water Heater, ENERGY STAR Qualified Refrigerator, ENERGY STAR Qualified Washer, ENERGY STAR Qualified Dryer, ENERGY STAR Qualified Dishwasher, ENERGY STAR Qualified Appliances, Electric Water Heater, Dryer, Dishwasher, Convection Oven
- Laundry: In Basement, In Garage
Features
- Bookcases, Entrance Foyer
- Flooring: Hardwood
- Doors: ENERGY STAR Qualified Doors, Storm Door(s)
- Windows: Aluminum Frames, Display Window(s), Double Pane Windows, ENERGY STAR Qualified Windows, Insulated Windows, Screens
- Basement: Full,Interior Entry,Storage Space,Unfinished
Interior area
- Total structure area: 1,664
- Total interior livable area: 1,664 sqft
- Finished area above ground: 1,664
- Finished area below ground: 0
Video & virtual tour
Property
Parking
- Total spaces: 2
- Parking features: Circular Driveway, Garage Faces Front, Workshop in Garage, Off Street, Gravel, Driveway
- Attached garage spaces: 2
- Has uncovered spaces: Yes
Features
- Levels: One
- Stories: 1
- Patio & porch: Deck, Front Porch, Rear Porch
- Exterior features: Garden, Lighting, Private Entrance, Private Yard, Rain Gutters
- Has view: Yes
- View description: Mountain(s)
Lot
- Size: 0.69 Acres
- Features: Back Yard, Garden, Landscaped, Near Public Transit, Rock Outcropping, Views, Wooded
Details
- Parcel number: 36.11236
- Zoning: RE1
- Other equipment: Dehumidifier
Construction
Type & style
- Home type: SingleFamily
- Architectural style: Ranch
- Property subtype: Single Family Residence
Materials
- Aluminum Siding, Attic/Crawl Hatchway(s) Insulated
- Foundation: Block
- Roof: Asphalt
Condition
- New construction: No
- Year built: 1968
Utilities & green energy
- Electric: 200+ Amp Service, Circuit Breakers
- Sewer: Public Sewer
- Water: Well
- Utilities for property: Cable Connected, Electricity Connected, Phone Connected, Sewer Connected, Water Connected
Community & HOA
HOA
- Has HOA: No
Location
- Region: Olive
Financial & listing details
- Price per square foot: $237/sqft
- Tax assessed value: $335,000
- Annual tax amount: $3,635
- Date on market: 7/29/2025
- Electric utility on property: Yes
- Road surface type: Paved