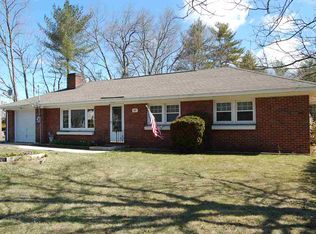Closed
Listed by:
David R Dupont,
Donna Marie Realty 603-365-8675
Bought with: Realty One Group Next Level
$399,900
77 Village Street, Concord, NH 03303
3beds
1,000sqft
Ranch
Built in 1959
7,841 Square Feet Lot
$414,800 Zestimate®
$400/sqft
$2,375 Estimated rent
Home value
$414,800
$357,000 - $481,000
$2,375/mo
Zestimate® history
Loading...
Owner options
Explore your selling options
What's special
Enjoy this charming Ranch style home. Completely remolded with 3 bedrooms and 1bath. Features bright and open main living area with hardwood flooring. New kitchen, tile floor, granite counter tops and new energy star appliances. New bathroom, New architectural shingle roof, new siding and windows. New Energy Star natural gas tankless water heater and hot air furnace to keep you cozy on the cooler days. Plenty of room for storage and expansion in the basement with laundry hook-ups. Oversized single stall garage with new roof windows and doors to store your toys. This efficient easy to maintain home offers peace and tranquility for the entire family. Enjoy the many nearby activities, shops, restaurants, theaters and services the Concord area has to offer.
Zillow last checked: 8 hours ago
Listing updated: April 15, 2025 at 10:54pm
Listed by:
David R Dupont,
Donna Marie Realty 603-365-8675
Bought with:
Kyle Waszeciak
Realty One Group Next Level
Source: PrimeMLS,MLS#: 5030496
Facts & features
Interior
Bedrooms & bathrooms
- Bedrooms: 3
- Bathrooms: 1
- Full bathrooms: 1
Heating
- Natural Gas, Forced Air
Cooling
- None
Appliances
- Included: ENERGY STAR Qualified Dishwasher, Microwave, ENERGY STAR Qualified Refrigerator, Gas Stove, Tankless Water Heater
- Laundry: Laundry Hook-ups, In Basement
Features
- Flooring: Hardwood, Tile
- Windows: Double Pane Windows
- Basement: Concrete,Concrete Floor,Daylight,Full,Interior Stairs,Unfinished,Interior Access,Exterior Entry,Basement Stairs,Interior Entry
Interior area
- Total structure area: 2,000
- Total interior livable area: 1,000 sqft
- Finished area above ground: 1,000
- Finished area below ground: 0
Property
Parking
- Total spaces: 6
- Parking features: Paved, Driveway, Garage, Off Street, On Site, Parking Spaces 6+
- Garage spaces: 1
- Has uncovered spaces: Yes
Accessibility
- Accessibility features: 1st Floor Bedroom, 1st Floor Full Bathroom, Kitchen w/5 Ft. Diameter, No Stairs, One-Level Home, Paved Parking
Features
- Levels: One
- Stories: 1
- Frontage length: Road frontage: 40
Lot
- Size: 7,841 sqft
- Features: Level, Sidewalks, Street Lights, In Town, Neighborhood, Near Public Transit
Details
- Parcel number: CNCDM143PB24
- Zoning description: CG
Construction
Type & style
- Home type: SingleFamily
- Architectural style: Ranch
- Property subtype: Ranch
Materials
- Fiberglss Batt Insulation, Wood Frame, Vinyl Exterior
- Foundation: Concrete
- Roof: Architectural Shingle
Condition
- New construction: No
- Year built: 1959
Utilities & green energy
- Electric: 200+ Amp Service, Circuit Breakers
- Sewer: 1000 Gallon, Concrete, On-Site Septic Exists, Private Sewer, Septic Tank
- Utilities for property: Cable Available, Gas at Street, Phone Available
Community & neighborhood
Security
- Security features: Carbon Monoxide Detector(s), Hardwired Smoke Detector
Location
- Region: Concord
Other
Other facts
- Road surface type: Paved
Price history
| Date | Event | Price |
|---|---|---|
| 4/15/2025 | Sold | $399,900$400/sqft |
Source: | ||
| 3/15/2025 | Contingent | $399,900$400/sqft |
Source: | ||
| 2/27/2025 | Listed for sale | $399,900+100%$400/sqft |
Source: | ||
| 12/19/2024 | Sold | $200,000-19.7%$200/sqft |
Source: | ||
| 11/26/2024 | Contingent | $249,000$249/sqft |
Source: | ||
Public tax history
| Year | Property taxes | Tax assessment |
|---|---|---|
| 2024 | $6,113 +5.1% | $199,500 |
| 2023 | $5,815 +0.1% | $199,500 |
| 2022 | $5,811 +17.3% | $199,500 +20.5% |
Find assessor info on the county website
Neighborhood: 03303
Nearby schools
GreatSchools rating
- 3/10Penacook Elementary SchoolGrades: PK-5Distance: 0.2 mi
- 5/10Merrimack Valley Middle SchoolGrades: 6-8Distance: 0.4 mi
- 4/10Merrimack Valley High SchoolGrades: 9-12Distance: 0.3 mi
Schools provided by the listing agent
- Elementary: Penacook Elementary
- Middle: Merrimack Valley Middle School
- High: Merrimack Valley High School
- District: Merrimack Valley SAU #46
Source: PrimeMLS. This data may not be complete. We recommend contacting the local school district to confirm school assignments for this home.

Get pre-qualified for a loan
At Zillow Home Loans, we can pre-qualify you in as little as 5 minutes with no impact to your credit score.An equal housing lender. NMLS #10287.
