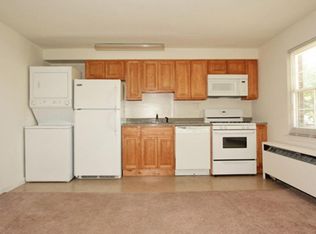RECENTLY RENOVATED & EXPANDED DESIGNER 3-4 BR PARKSIDE SPLIT W/CHARISMA, AMBIANCE & BUCOLIC SETTING YET CONVENIENT TO SHOPS, SCHOOLS, PARK & NYC TRANSPORTATION. FEATURES: HUGE GOURMET SKYLIGHT KITCHEN W/PARK VIEWS, DIN RM W/DOUBLE FRENCH SLIDERS TO A BIG DECK, MBR W/PRIVATE BATH, FAMILY ROOM OPENS TO A BEAUTIFUL BLOCK PAVER PATIO, FINISHED BSMT W/LEISURE ROOM AND POTENTIAL 4TH BR, UPDATED HVAC SYSTEMS, BEAUTIFUL HARDWOOD FLOORS AND TILES, 2 CAR GARAGE PLUS MORE... ENJOY A HAPPY NEW YEAR IN A HAPPY HOME!
This property is off market, which means it's not currently listed for sale or rent on Zillow. This may be different from what's available on other websites or public sources.
