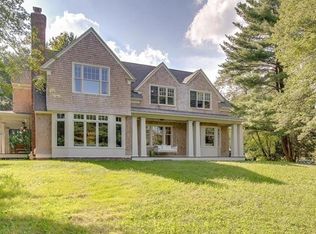Sold for $2,755,000
$2,755,000
77 Weston Rd, Lincoln, MA 01773
3beds
4,150sqft
Single Family Residence
Built in 2021
1.24 Acres Lot
$2,752,800 Zestimate®
$664/sqft
$6,791 Estimated rent
Home value
$2,752,800
$2.53M - $3.00M
$6,791/mo
Zestimate® history
Loading...
Owner options
Explore your selling options
What's special
Designed and crafted by Flavin Architects, this inspiring, energy efficient, Contemporary Farmhouse built by Keystone Development in 2021 is ideally sited with views of surrounding conservation land and with deeded access to Beaver Pond. Vaulted ceilings and walls of glass introducing the surrounding landscape are signature elements of this welcoming home where the open floor plan, enhanced by white oak floors and a broad gas fireplace offers a casual appeal. The expansive center island frames the chef's kitchen with six-burner gas stove and state-of-the-art appliances as well as a walk-in pantry tucked to the side of the kitchen for extra storage. The first floor includes a generous primary bedroom with spacious walk-in closet and a three-season floating porch. On the lower level, the home offers a handsome wet bar area for entertainment, a separate exercise room, as well as a rare golf simulator that could be converted to an in-home theater. Located near trails and commuter routes.
Zillow last checked: 8 hours ago
Listing updated: November 13, 2024 at 09:46am
Listed by:
Terry Perlmutter 617-519-5179,
Barrett Sotheby's International Realty 978-369-6453
Bought with:
Evarts + McLean Group
Compass
Source: MLS PIN,MLS#: 73290797
Facts & features
Interior
Bedrooms & bathrooms
- Bedrooms: 3
- Bathrooms: 4
- Full bathrooms: 2
- 1/2 bathrooms: 2
Primary bedroom
- Features: Bathroom - Full, Bathroom - Double Vanity/Sink, Walk-In Closet(s), Flooring - Wood, Window(s) - Picture
- Level: First
- Area: 558
- Dimensions: 31 x 18
Bedroom 2
- Features: Walk-In Closet(s), Flooring - Wall to Wall Carpet, Window(s) - Picture
- Level: Second
- Area: 260
- Dimensions: 20 x 13
Bedroom 3
- Features: Walk-In Closet(s), Flooring - Wall to Wall Carpet, Window(s) - Picture
- Level: Second
- Area: 210
- Dimensions: 15 x 14
Primary bathroom
- Features: Yes
Bathroom 1
- Features: Bathroom - Full, Bathroom - Double Vanity/Sink, Bathroom - Tiled With Shower Stall, Countertops - Upgraded
- Level: First
- Area: 130
- Dimensions: 13 x 10
Bathroom 2
- Features: Bathroom - Full, Bathroom - Tiled With Shower Stall, Countertops - Upgraded
- Level: Second
- Area: 169
- Dimensions: 13 x 13
Bathroom 3
- Features: Bathroom - Half
- Level: First
Dining room
- Features: Vaulted Ceiling(s), Flooring - Wood, Balcony / Deck
- Level: First
- Area: 162
- Dimensions: 18 x 9
Family room
- Features: Flooring - Stone/Ceramic Tile, Window(s) - Picture, Wet Bar
- Level: Basement
- Area: 621
- Dimensions: 27 x 23
Kitchen
- Features: Vaulted Ceiling(s), Flooring - Wood, Window(s) - Picture, Pantry, Countertops - Upgraded, Kitchen Island
- Level: First
- Area: 200
- Dimensions: 20 x 10
Living room
- Features: Vaulted Ceiling(s), Flooring - Wood, Window(s) - Picture, Balcony / Deck
- Level: First
- Area: 378
- Dimensions: 21 x 18
Office
- Features: Closet/Cabinets - Custom Built, Flooring - Wall to Wall Carpet
- Level: Second
- Area: 110
- Dimensions: 11 x 10
Heating
- Forced Air, Humidity Control, Propane
Cooling
- Central Air
Appliances
- Laundry: Flooring - Stone/Ceramic Tile, Upgraded Countertops, First Floor, Gas Dryer Hookup, Washer Hookup
Features
- Closet/Cabinets - Custom Built, Exercise Room, Media Room, Office
- Flooring: Wood, Tile, Flooring - Wall to Wall Carpet
- Windows: Insulated Windows
- Basement: Full,Partially Finished,Concrete
- Number of fireplaces: 1
- Fireplace features: Living Room
Interior area
- Total structure area: 4,150
- Total interior livable area: 4,150 sqft
Property
Parking
- Total spaces: 6
- Parking features: Attached, Heated Garage, Shared Driveway, Off Street
- Attached garage spaces: 2
- Uncovered spaces: 4
Features
- Patio & porch: Porch - Enclosed, Patio
- Exterior features: Porch - Enclosed, Patio, Professional Landscaping, Fenced Yard, Fruit Trees
- Fencing: Fenced/Enclosed,Fenced
- Has view: Yes
- View description: Scenic View(s)
Lot
- Size: 1.24 Acres
- Features: Level
Details
- Parcel number: 563866
- Zoning: RES
Construction
Type & style
- Home type: SingleFamily
- Architectural style: Contemporary,Farmhouse
- Property subtype: Single Family Residence
Materials
- Frame
- Foundation: Concrete Perimeter
- Roof: Metal
Condition
- Year built: 2021
Utilities & green energy
- Electric: Generator, Circuit Breakers, Generator Connection
- Sewer: Private Sewer
- Water: Public
- Utilities for property: for Gas Range, for Gas Dryer, Washer Hookup, Generator Connection
Green energy
- Energy efficient items: Thermostat
Community & neighborhood
Security
- Security features: Security System
Community
- Community features: Walk/Jog Trails, Conservation Area
Location
- Region: Lincoln
Price history
| Date | Event | Price |
|---|---|---|
| 11/12/2024 | Sold | $2,755,000+19.8%$664/sqft |
Source: MLS PIN #73290797 Report a problem | ||
| 9/25/2024 | Contingent | $2,300,000$554/sqft |
Source: MLS PIN #73290797 Report a problem | ||
| 9/17/2024 | Listed for sale | $2,300,000+214%$554/sqft |
Source: MLS PIN #73290797 Report a problem | ||
| 6/4/2019 | Sold | $732,500$177/sqft |
Source: Public Record Report a problem | ||
Public tax history
| Year | Property taxes | Tax assessment |
|---|---|---|
| 2025 | $24,457 +0.9% | $1,909,200 +1.5% |
| 2024 | $24,242 +8.3% | $1,880,700 +16.9% |
| 2023 | $22,394 +41.7% | $1,608,800 +52% |
Find assessor info on the county website
Neighborhood: 01773
Nearby schools
GreatSchools rating
- 8/10Lincoln SchoolGrades: PK-8Distance: 0.8 mi
- 10/10Lincoln-Sudbury Regional High SchoolGrades: 9-12Distance: 5.3 mi
Schools provided by the listing agent
- Elementary: Smith
- Middle: Brooks
- High: Lincoln Sudbury
Source: MLS PIN. This data may not be complete. We recommend contacting the local school district to confirm school assignments for this home.
Get a cash offer in 3 minutes
Find out how much your home could sell for in as little as 3 minutes with a no-obligation cash offer.
Estimated market value
$2,752,800
