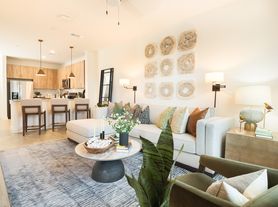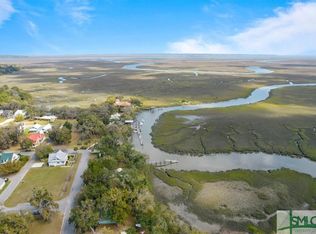FOR SHOWINGS, PLEASE CALL LISTING AGENT FOR AN APPOINTMENT.
MOVE IN READY New Construction in Yellow Bluff Coastal Cottages & Marina! Built by C.E. Hall, this home is more than dreamy. The floor plan is made for outdoor living with a full front porch, side screened porch and a second story covered balcony. It is thoughtfully planned for the open living concept. The bright & airy living room is open to the dining space & kitchen. Office space with wood stained french doors. Laundry room with cabinets, sink and a mudroom bench with cubbies. The master suite offers two walk-in closets with custom built shelving, dual vanities, soaking tub and tiled shower. Upstairs offers a SECOND LIVING ROOM, two guest rooms and a bathroom with a double vanity and tiled shower. Gas fireplace, LVP flooring, marble countertops, custom cabinetry, 2 car garage. The natural landscaping on this lot emulates coastal Georgia with the palm trees and beautiful oak.
House for rent
$3,800/mo
77 Yellow Bluff Dr, Midway, GA 31320
3beds
2,341sqft
Price may not include required fees and charges.
Singlefamily
Available now
No pets
Central air, electric
Dryer hookup laundry
2 Parking spaces parking
Electric, central, fireplace
What's special
Gas fireplaceSecond story covered balconyFull front porchOpen living conceptMarble countertopsSide screened porchPalm trees
- 56 days |
- -- |
- -- |
Zillow last checked: 8 hours ago
Listing updated: October 20, 2025 at 11:02am
Travel times
Facts & features
Interior
Bedrooms & bathrooms
- Bedrooms: 3
- Bathrooms: 3
- Full bathrooms: 2
- 1/2 bathrooms: 1
Heating
- Electric, Central, Fireplace
Cooling
- Central Air, Electric
Appliances
- Laundry: Dryer Hookup, Hookups, Laundry Room, Washer Hookup
Features
- Bathtub, Breakfast Area, Double Vanity, Main Level Primary
- Has fireplace: Yes
Interior area
- Total interior livable area: 2,341 sqft
Property
Parking
- Total spaces: 2
- Parking features: Covered
- Details: Contact manager
Features
- Exterior features: Bathtub, Breakfast Area, CE HALL REAL ESTATE, Clubhouse, Community, Detached, Dock, Double Vanity, Dryer Hookup, Electric Water Heater, Garage Door Opener, Gas Starter, Heating system: Central, Heating: Electric, Laundry Room, Living Room, Main Level Primary, Marina, Park, Pets - No, Pool, Sidewalks, Street Lights, Trails/Paths, Washer Hookup
- Has private pool: Yes
Details
- Parcel number: 361D050
Construction
Type & style
- Home type: SingleFamily
- Property subtype: SingleFamily
Condition
- Year built: 2023
Community & HOA
Community
- Features: Clubhouse
HOA
- Amenities included: Pool
Location
- Region: Midway
Financial & listing details
- Lease term: Contact For Details
Price history
| Date | Event | Price |
|---|---|---|
| 9/28/2025 | Listing removed | $641,000$274/sqft |
Source: | ||
| 9/5/2025 | Listed for rent | $3,800$2/sqft |
Source: Hive MLS #SA338871 | ||
| 3/25/2025 | Price change | $641,000-0.3%$274/sqft |
Source: | ||
| 12/27/2024 | Price change | $643,000+2.9%$275/sqft |
Source: | ||
| 10/27/2023 | Listed for sale | $625,000$267/sqft |
Source: | ||
Neighborhood: 31320
Nearby schools
GreatSchools rating
- 4/10Liberty Elementary SchoolGrades: K-5Distance: 14 mi
- 5/10Midway Middle SchoolGrades: 6-8Distance: 14 mi
- 3/10Liberty County High SchoolGrades: 9-12Distance: 20.2 mi

