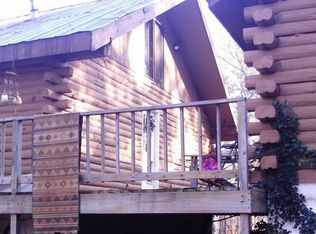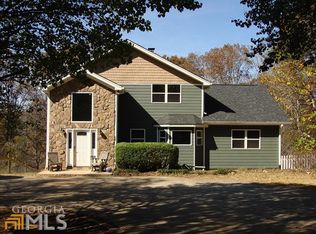Closed
$380,000
770 Ash Ridge Rd, Waleska, GA 30183
2beds
1,636sqft
Single Family Residence
Built in 1993
6.8 Acres Lot
$426,600 Zestimate®
$232/sqft
$2,738 Estimated rent
Home value
$426,600
$401,000 - $456,000
$2,738/mo
Zestimate® history
Loading...
Owner options
Explore your selling options
What's special
Hidden cottage in Waleska. This private home sits on 6.8 acres with a creek, ready for your nature adventures, dreams and animals. Plans for the fall season will come easily as you spend time in the cozy family room with wood stove. The open concept kitchen with breakfast bar will allow for convenient entertainment. The beautiful barn door gives privacy to a large bedroom with bath. This main floor bedroom also has french doors that lead onto the back deck for that extra peek at nature. The upstairs offers another big bedroom with a full bath and additional French doors opening to its own private deck. The loft overlooking the family room will offer you a creative area for work or play. Enjoying the outdoors and seasonal views will be easy to do with the huge back deck and covered porch located off the kitchen. No HOA. Selling CAs IsC
Zillow last checked: 8 hours ago
Listing updated: November 27, 2023 at 09:55am
Listed by:
Donna G Mills 770-557-4260,
Coldwell Banker Realty
Bought with:
Alex Tucker, 416919
Keller Williams Realty
Source: GAMLS,MLS#: 10204250
Facts & features
Interior
Bedrooms & bathrooms
- Bedrooms: 2
- Bathrooms: 3
- Full bathrooms: 2
- 1/2 bathrooms: 1
- Main level bathrooms: 1
- Main level bedrooms: 1
Kitchen
- Features: Breakfast Bar, Pantry
Heating
- Heat Pump, Propane
Cooling
- Central Air
Appliances
- Included: Dishwasher, Disposal, Refrigerator
- Laundry: Other
Features
- Master On Main Level, Walk-In Closet(s)
- Flooring: Hardwood, Vinyl
- Basement: Crawl Space,Exterior Entry,Partial
- Number of fireplaces: 1
- Fireplace features: Family Room
- Common walls with other units/homes: No Common Walls
Interior area
- Total structure area: 1,636
- Total interior livable area: 1,636 sqft
- Finished area above ground: 1,636
- Finished area below ground: 0
Property
Parking
- Total spaces: 5
- Parking features: Garage
- Has garage: Yes
Features
- Levels: Two
- Stories: 2
- Patio & porch: Deck, Screened
- Exterior features: Balcony
- Fencing: Back Yard
- Waterfront features: Creek
- Body of water: None
Lot
- Size: 6.80 Acres
- Features: Cul-De-Sac, Private, Sloped
- Residential vegetation: Wooded
Details
- Additional structures: Shed(s)
- Parcel number: 14N03 060
Construction
Type & style
- Home type: SingleFamily
- Architectural style: Bungalow/Cottage
- Property subtype: Single Family Residence
Materials
- Wood Siding
- Foundation: Slab
- Roof: Composition
Condition
- Resale
- New construction: No
- Year built: 1993
Utilities & green energy
- Sewer: Septic Tank
- Water: Well
- Utilities for property: Electricity Available, Water Available
Community & neighborhood
Community
- Community features: None
Location
- Region: Waleska
- Subdivision: Ash Ridge
HOA & financial
HOA
- Has HOA: No
- Services included: None
Other
Other facts
- Listing agreement: Exclusive Right To Sell
Price history
| Date | Event | Price |
|---|---|---|
| 11/27/2023 | Sold | $380,000-3.8%$232/sqft |
Source: | ||
| 9/27/2023 | Pending sale | $395,000$241/sqft |
Source: | ||
| 9/18/2023 | Listed for sale | $395,000+113.5%$241/sqft |
Source: | ||
| 12/15/2017 | Sold | $185,000-2.6%$113/sqft |
Source: | ||
| 11/8/2017 | Pending sale | $190,000$116/sqft |
Source: Path & Post Real Estate #5919936 Report a problem | ||
Public tax history
| Year | Property taxes | Tax assessment |
|---|---|---|
| 2025 | $1,264 -68.3% | $158,840 +4.2% |
| 2024 | $3,992 +21.2% | $152,440 +9.3% |
| 2023 | $3,294 +9% | $139,440 +10.1% |
Find assessor info on the county website
Neighborhood: 30183
Nearby schools
GreatSchools rating
- 6/10R. M. Moore Elementary SchoolGrades: PK-5Distance: 3.8 mi
- 7/10Teasley Middle SchoolGrades: 6-8Distance: 5.1 mi
- 7/10Cherokee High SchoolGrades: 9-12Distance: 5.4 mi
Schools provided by the listing agent
- Elementary: R M Moore
- Middle: Teasley
- High: Cherokee
Source: GAMLS. This data may not be complete. We recommend contacting the local school district to confirm school assignments for this home.
Get a cash offer in 3 minutes
Find out how much your home could sell for in as little as 3 minutes with a no-obligation cash offer.
Estimated market value$426,600
Get a cash offer in 3 minutes
Find out how much your home could sell for in as little as 3 minutes with a no-obligation cash offer.
Estimated market value
$426,600

