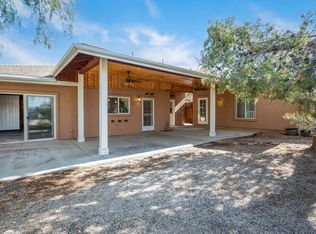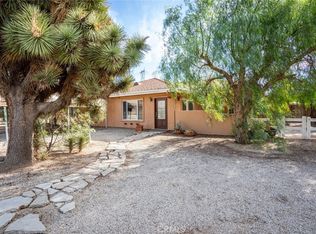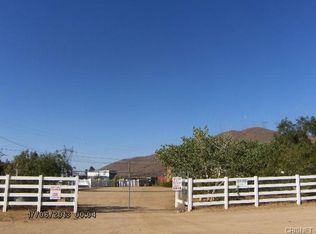Endless possibilities on this A-2 zoned property. 9.02 flat usable completely fenced acres. 4612 sq. ft. main house w/separate mother-in law quarters with private full bath & private entrance. 6 bedrooms & 4 bathrooms total. Large game room that also has private entrance. Also features a study/library or could be additional bedroom. 1200 sq. ft. 3 bedroom 2 bath guest house with it own detached 2 car garage. 40x60 workshop with electricity and water & room for all your toys. 4 stall shed row barn w/tack room and covered equipment/hay storage. Great for horse boarding, training etc. Large 18 x 16 swimming pool in private main house backyard. Home is ideally located with-in walking distance to the metro link & close to freeway, schools and shopping. Main house features large open kitchen with Italian tile floors ,oak cabinets, island/breakfast bar, granite counters & cozy wood stove. Adjacent is private dining room. Family room has rock hearth fireplace w/woodstove insert. Custom stain glass windows for natural light. Spectacular game room with bar, recessed lighting ,ceiling fans, pellet stove and private french door entrance from covered patio. Full bath downstairs with easy access to game room or large laundry room. Upstairs 4 large bedrooms w/ceiling fans & mirrored closets. Master has large retreat that could be a nursery or office. Oversized 3 car attached garage. Guest house has laundry room, open kitchen and large living room & 2 car detached garage.
This property is off market, which means it's not currently listed for sale or rent on Zillow. This may be different from what's available on other websites or public sources.


