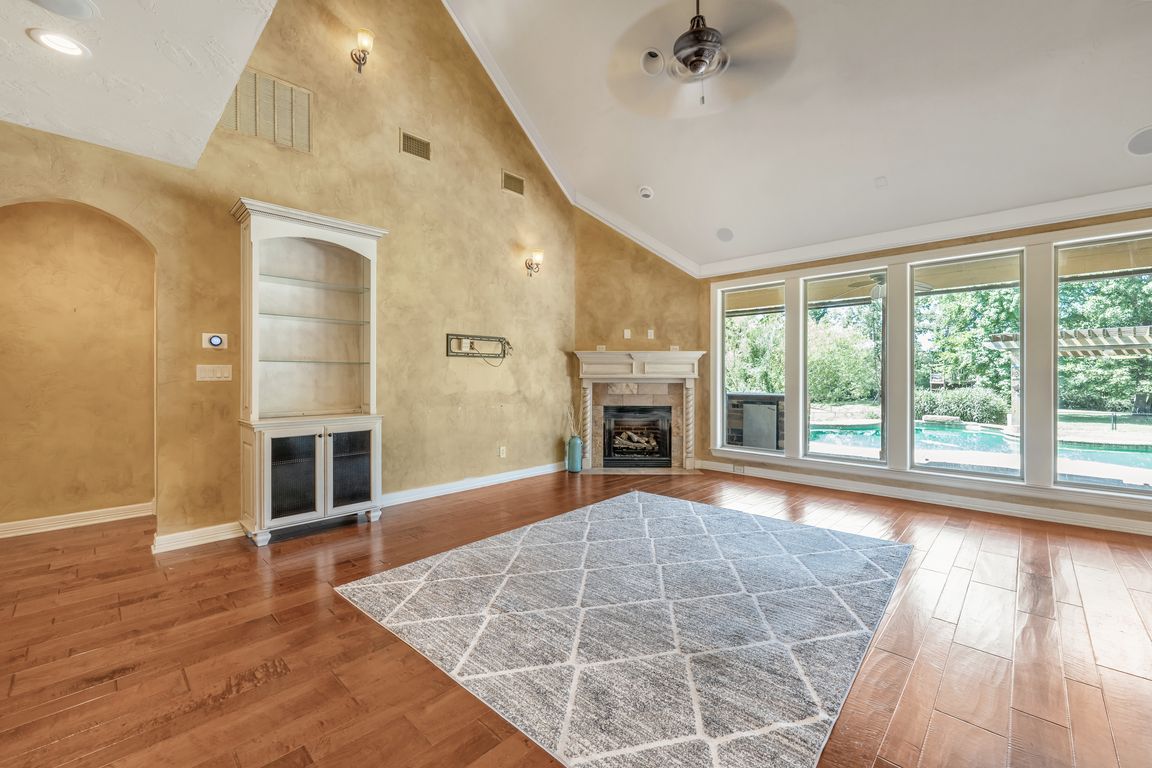
For salePrice cut: $20K (9/4)
$659,000
4beds
2,354sqft
770 Dennard St, Longview, TX 75605
4beds
2,354sqft
Single family residence
Built in 2008
2.39 Acres
2 Attached garage spaces
$280 price/sqft
What's special
Gunite poolOutdoor kitchenDedicated officeHardwood floorsAbundant natural lightGranite countersSoaring ceilings
Welcome to your private 2.39-acre retreat in Timber Falls—an immaculate 4-bed, 3.5-bath traditional home (built in 2008; approx. 2,354 sq ft) that blends luxury with laid-back country living. Featuring solar panels for energy efficiency, this property offers soaring ceilings, hardwood floors, and abundant natural light throughout its open-concept design. The chef’s ...
- 73 days |
- 564 |
- 24 |
Source: LGVBOARD,MLS#: 20255182
Travel times
Living Room
Kitchen
Primary Bedroom
Zillow last checked: 7 hours ago
Listing updated: September 04, 2025 at 06:07am
Listed by:
Joey Romero 817-320-9389,
eXp Realty LLC
Source: LGVBOARD,MLS#: 20255182
Facts & features
Interior
Bedrooms & bathrooms
- Bedrooms: 4
- Bathrooms: 4
- Full bathrooms: 3
- 1/2 bathrooms: 1
Rooms
- Room types: Game Room, Office, Utility Room, Bonus Room
Bedroom
- Features: Master Bedroom Split
Bathroom
- Features: Shower/Tub, Shower and Jacuzzi Tub, Dressing Area, Separate Lavatories, Separate Walk-in Closets, Ceramic Tile, Granite Counters
Dining room
- Features: Separate Formal Dining
Heating
- Central Electric
Cooling
- Central Electric
Appliances
- Included: Elec Range/Oven, Microwave, Dishwasher, Disposal, Vented Exhaust Fan, Electric Water Heater
Features
- High Ceilings, Bookcases, Ceiling Fan(s), Cable TV, Pantry, Granite Counters, Ceiling Fans, High Speed Internet, Master Downstairs, Breakfast Bar, Eat-in Kitchen, In-Law Floorplan
- Flooring: Tile, Hardwood
- Windows: Shades/Blinds, Blinds, Storm Window(s)
- Has fireplace: Yes
- Fireplace features: Wood Burning, Living Room
Interior area
- Total interior livable area: 2,354 sqft
Video & virtual tour
Property
Parking
- Total spaces: 2
- Parking features: Garage, Garage Faces Side, Garage Door Opener, Attached
- Attached garage spaces: 2
Features
- Levels: Two
- Stories: 2
- Patio & porch: Covered
- Exterior features: Auto Sprinkler, Outdoor Grill, Sprinkler System, Rain Gutters
- Has private pool: Yes
- Pool features: Heated, Gunite
- Spa features: Bath
- Fencing: Wood,Metal Fence
Lot
- Size: 2.39 Acres
Details
- Additional structures: Guest House, Workshop, Guest Quarters, Outbuilding
- Parcel number: RO 10087689
Construction
Type & style
- Home type: SingleFamily
- Architectural style: Traditional
- Property subtype: Single Family Residence
Materials
- Brick and Stone
- Foundation: Slab
- Roof: Composition
Condition
- Year built: 2008
Utilities & green energy
- Sewer: Aerobic Septic
- Water: Public Water, Well, Public
- Utilities for property: Electricity Available, Cable Available
Green energy
- Energy efficient items: Thermostat, Other/See Remarks
- Energy generation: Wind
Community & HOA
Community
- Security: Security Lights, Security System Owned, Smoke Detector(s)
HOA
- Has HOA: Yes
Location
- Region: Longview
Financial & listing details
- Price per square foot: $280/sqft
- Tax assessed value: $521,850
- Annual tax amount: $4,863
- Price range: $659K - $659K
- Date on market: 7/25/2025
- Listing terms: Cash,FHA,Conventional,VA Loan
- Exclusions: none