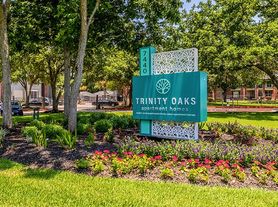Welcome home, the beautiful 2 Story, The Bedford Floor Plan with 4 Bedrooms, 2 1/2 Baths, and attached 2 Car Garage. This floor plan boasts High Ceilings and a Spacious OPEN CONCEPT FLOOR PLAN with the Family Room, Kitchen, Breakfast Room, Study, and a Master Bedroom with an oversized closet downstairs. Upstairs, you will find a Game Room, 3 Bedrooms with another full bath. Tile and Carpet throughout. Fenced Backyard. COST & ENERGY EFFICIENCY FEATURES: Lennox 16 Seer HVAC System, Honeywell Thermostat, Pex Hot & Cold Water Lines, Rheem Whole House Tankless Gas Water Heater, Radiant Barrier, and Vinyl Double Pane Low E Windows that open to the inside of the home for cleaning.
Copyright notice - Data provided by HAR.com 2022 - All information provided should be independently verified.
House for rent
$2,800/mo
770 Dewberry Rd, La Marque, TX 77568
4beds
2,259sqft
Price may not include required fees and charges.
Singlefamily
Available now
-- Pets
Gas
Electric dryer hookup laundry
2 Attached garage spaces parking
Natural gas
What's special
High ceilingsFamily roomBreakfast roomFenced backyardGame room
- 2 days
- on Zillow |
- -- |
- -- |
Travel times
Looking to buy when your lease ends?
Consider a first-time homebuyer savings account designed to grow your down payment with up to a 6% match & 3.83% APY.
Facts & features
Interior
Bedrooms & bathrooms
- Bedrooms: 4
- Bathrooms: 3
- Full bathrooms: 2
- 1/2 bathrooms: 1
Rooms
- Room types: Breakfast Nook, Family Room
Heating
- Natural Gas
Cooling
- Gas
Appliances
- Included: Dryer, Stove
- Laundry: Electric Dryer Hookup, In Unit
Features
- 1 Bedroom Down - Not Primary BR, 2 Bedrooms Down, Primary Bed - 1st Floor, Walk-In Closet(s)
Interior area
- Total interior livable area: 2,259 sqft
Property
Parking
- Total spaces: 2
- Parking features: Attached, Covered
- Has attached garage: Yes
- Details: Contact manager
Features
- Stories: 2
- Exterior features: 1 Bedroom Down - Not Primary BR, 1 Living Area, 2 Bedrooms Down, Attached, Electric Dryer Hookup, Entry, Gameroom Up, Heating: Gas, Living Area - 1st Floor, Living/Dining Combo, Lot Features: Street, Primary Bed - 1st Floor, Street, Utility Room, Walk-In Closet(s)
Details
- Parcel number: 719801030026000
Construction
Type & style
- Home type: SingleFamily
- Property subtype: SingleFamily
Condition
- Year built: 2023
Community & HOA
Location
- Region: La Marque
Financial & listing details
- Lease term: Long Term
Price history
| Date | Event | Price |
|---|---|---|
| 10/3/2025 | Listed for rent | $2,800+3.7%$1/sqft |
Source: | ||
| 7/23/2024 | Listing removed | -- |
Source: | ||
| 6/18/2024 | Listed for rent | $2,700$1/sqft |
Source: | ||
| 4/12/2024 | Listing removed | -- |
Source: | ||
| 2/29/2024 | Pending sale | $338,900$150/sqft |
Source: | ||

