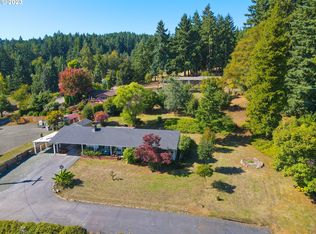Sold
$499,000
770 Eastview Dr, Cottage Grove, OR 97424
4beds
1,627sqft
Residential, Single Family Residence
Built in 1954
0.83 Acres Lot
$500,500 Zestimate®
$307/sqft
$2,274 Estimated rent
Home value
$500,500
$460,000 - $541,000
$2,274/mo
Zestimate® history
Loading...
Owner options
Explore your selling options
What's special
Charming Remodeled Home on Expansive Lot – County Living Close to TownWelcome to this beautifully remodeled traditional home set on a spacious .87-acre lot, offering the perfect blend of convenience and peaceful country living. Located just minutes from town, yet situated in the county for lower taxes and added privacy, this home is on well and septic, providing long-term savings and independence.Step inside to a bright and airy layout featuring a stunning open-concept kitchen at the heart of the home. You'll love the oversized custom-built island – ideal for entertaining, casual meals, or gathering with family and friends. Thoughtful updates throughout combine modern comfort with timeless charm.This flexible floorplan offers 4 bedrooms, or choose to utilize one as a spacious family room or home office to fit your lifestyle. Each space is filled with natural light and designed with comfort in mind.Outside, unwind in the serene patio and sitting area, perfect for morning coffee, evening conversations, or enjoying the beauty of your large, private yard. There’s plenty of room to garden, play, or just breathe in the fresh air.This rare find combines style, space, and smart living—all in an unbeatable location. Come see what makes this property truly special!
Zillow last checked: 8 hours ago
Listing updated: August 30, 2025 at 09:32am
Listed by:
Tawny Lowrey 541-554-2044,
Yoss Team RE Professionals
Bought with:
Lynne Gately, 200705098
John L. Scott Eugene
Source: RMLS (OR),MLS#: 331184626
Facts & features
Interior
Bedrooms & bathrooms
- Bedrooms: 4
- Bathrooms: 1
- Full bathrooms: 1
- Main level bathrooms: 1
Primary bedroom
- Level: Main
Heating
- Heat Pump
Cooling
- Heat Pump
Appliances
- Included: Double Oven, Microwave, ENERGY STAR Qualified Water Heater
- Laundry: Laundry Room
Features
- Ceiling Fan(s), High Speed Internet, Vaulted Ceiling(s), Granite, Kitchen Island
- Flooring: Wood
- Windows: Vinyl Frames
- Basement: Crawl Space
- Number of fireplaces: 1
- Fireplace features: Insert, Pellet Stove
Interior area
- Total structure area: 1,627
- Total interior livable area: 1,627 sqft
Property
Parking
- Total spaces: 2
- Parking features: Carport, Covered, RV Access/Parking, RV Boat Storage, Detached
- Garage spaces: 2
- Has carport: Yes
Accessibility
- Accessibility features: One Level, Walkin Shower, Accessibility
Features
- Stories: 1
- Exterior features: Dog Run, Garden, RV Hookup, Yard
- Has spa: Yes
- Spa features: Free Standing Hot Tub
- Fencing: Fenced
- Has view: Yes
- View description: Mountain(s), Valley
Lot
- Size: 0.83 Acres
- Features: Gentle Sloping, Private, Sloped, SqFt 20000 to Acres1
Details
- Additional structures: Gazebo, RVParking, RVBoatStorage, Workshop
- Parcel number: 0906980
Construction
Type & style
- Home type: SingleFamily
- Architectural style: Craftsman,Traditional
- Property subtype: Residential, Single Family Residence
Materials
- Board & Batten Siding, Wood Siding
- Foundation: Concrete Perimeter
- Roof: Composition
Condition
- Updated/Remodeled
- New construction: No
- Year built: 1954
Utilities & green energy
- Sewer: Septic Tank
- Water: Well
- Utilities for property: DSL
Community & neighborhood
Security
- Security features: Security Gate
Location
- Region: Cottage Grove
Other
Other facts
- Listing terms: Cash,Conventional,FHA
- Road surface type: Gravel
Price history
| Date | Event | Price |
|---|---|---|
| 8/18/2025 | Sold | $499,000-0.2%$307/sqft |
Source: | ||
| 7/23/2025 | Pending sale | $499,999$307/sqft |
Source: | ||
| 7/19/2025 | Listed for sale | $499,999+82.1%$307/sqft |
Source: | ||
| 6/22/2016 | Sold | $274,500+50%$169/sqft |
Source: Public Record | ||
| 11/10/2010 | Sold | $183,000-1.1%$112/sqft |
Source: Public Record | ||
Public tax history
| Year | Property taxes | Tax assessment |
|---|---|---|
| 2024 | $2,632 +1.7% | $230,362 +3% |
| 2023 | $2,587 +4.6% | $223,653 +3% |
| 2022 | $2,474 +2.6% | $217,139 +3% |
Find assessor info on the county website
Neighborhood: 97424
Nearby schools
GreatSchools rating
- 6/10Bohemia Elementary SchoolGrades: K-5Distance: 0.6 mi
- 5/10Lincoln Middle SchoolGrades: 6-8Distance: 0.9 mi
- 5/10Cottage Grove High SchoolGrades: 9-12Distance: 0.5 mi
Schools provided by the listing agent
- Elementary: Bohemia
- Middle: Lincoln
- High: Cottage Grove
Source: RMLS (OR). This data may not be complete. We recommend contacting the local school district to confirm school assignments for this home.

Get pre-qualified for a loan
At Zillow Home Loans, we can pre-qualify you in as little as 5 minutes with no impact to your credit score.An equal housing lender. NMLS #10287.
Sell for more on Zillow
Get a free Zillow Showcase℠ listing and you could sell for .
$500,500
2% more+ $10,010
With Zillow Showcase(estimated)
$510,510