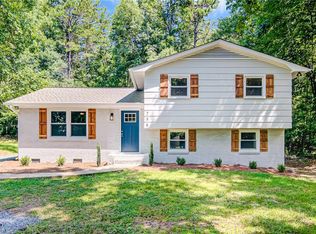Charming home on 1 acre, nestled away on a quite street. This open floor plan is perfect for entertaining and has the best flow. Updated kitchen with granite counter tops, stainless steel appliances, and eat in breakfast area invite you in. Not only has the kitchen been renovated, but both full bathrooms have as well. The seamless fresh interior paint throughout the home makes it move in ready. Your long driveway has fresh rock, just poured, bringing you around to the partially fenced area in the back yard perfect for pets or kids. Come take a look. Your new home awaits you! Motivated seller offering Home Warranty.
This property is off market, which means it's not currently listed for sale or rent on Zillow. This may be different from what's available on other websites or public sources.
