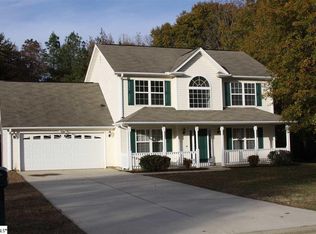Sold co op non member
$275,000
770 Grace Valley Rd, Inman, SC 29349
3beds
2,074sqft
Single Family Residence
Built in 2006
0.61 Acres Lot
$276,800 Zestimate®
$133/sqft
$2,208 Estimated rent
Home value
$276,800
$263,000 - $291,000
$2,208/mo
Zestimate® history
Loading...
Owner options
Explore your selling options
What's special
JUST LISTED! LIVE NOW! 770 Grace Valley Road, Inman, SC. Don't miss this charming home located in a quiet, established neighborhood in District 1, Schools. Almost at the cul-de-sac for added peace and privacy! Highlights include: 3 spacious bedrooms upstairs, Huge master suite with a double tray ceiling, Master bath with whirlpool tub, double sinks, and walk-in closet, Cozy living room with gas fireplace, Upstairs laundry room with built-in cabinets, Kitchen with black appliances, pantry, and a smart layout, Double car garage, Sits on a level 0.61-acre lot - perfect for outdoor enjoyment, Easy access to the interstate. This home is full of character and charm with a layout that truly works for modern living. Enjoy evenings on the patio and peaceful surroundings in this friendly neighborhood. Don't wait - schedule your showing today!
Zillow last checked: 8 hours ago
Listing updated: December 05, 2025 at 05:01pm
Listed by:
Holly West 864-415-3905,
Coldwell Banker Caine Real Est
Bought with:
Non-MLS Member
NON MEMBER
Source: SAR,MLS#: 324286
Facts & features
Interior
Bedrooms & bathrooms
- Bedrooms: 3
- Bathrooms: 3
- Full bathrooms: 2
- 1/2 bathrooms: 1
Primary bedroom
- Level: Second
- Area: 300
- Dimensions: 15x20
Bedroom 2
- Level: Second
- Area: 121
- Dimensions: 11x11
Bedroom 3
- Level: Second
- Area: 165
- Dimensions: 11x15
Dining room
- Level: First
- Area: 168
- Dimensions: 12x14
Kitchen
- Level: First
- Area: 120
- Dimensions: 10x12
Laundry
- Level: Second
- Area: 30
- Dimensions: 5x6
Living room
- Level: First
- Area: 375
- Dimensions: 15x25
Other
- Description: Double Car Garage
- Level: First
- Area: 400
- Dimensions: 20x20
Other
- Description: Front Porch
- Level: First
- Area: 120
- Dimensions: 20x6
Patio
- Level: First
- Area: 144
- Dimensions: 12x12
Heating
- Heat Pump, Electricity
Cooling
- Central Air, Electricity
Appliances
- Included: Dishwasher, Disposal, Microwave, Electric Water Heater
- Laundry: 2nd Floor, Electric Dryer Hookup, Walk-In, Washer Hookup
Features
- Ceiling Fan(s), Tray Ceiling(s), Attic Stairs Pulldown, Fireplace, Pantry
- Flooring: Carpet, Vinyl
- Windows: Window Treatments
- Has basement: No
- Attic: Pull Down Stairs,Storage
- Has fireplace: Yes
- Fireplace features: Gas Log
Interior area
- Total interior livable area: 2,074 sqft
- Finished area above ground: 2,074
- Finished area below ground: 0
Property
Parking
- Total spaces: 2
- Parking features: Attached, 2 Car Attached, Attached Garage
- Attached garage spaces: 2
Features
- Levels: Two
- Patio & porch: Porch
- Spa features: Bath
Lot
- Size: 0.61 Acres
- Dimensions: 105 x 250 x 105 x 245
- Features: Level
- Topography: Level
Details
- Parcel number: 1400000422
- Zoning: Residential
Construction
Type & style
- Home type: SingleFamily
- Architectural style: Cape Cod
- Property subtype: Single Family Residence
Materials
- Vinyl Siding
- Foundation: Slab
- Roof: Composition
Condition
- New construction: No
- Year built: 2006
Utilities & green energy
- Electric: Duke
- Sewer: Septic Tank
- Water: Public, ICWD
Community & neighborhood
Security
- Security features: Smoke Detector(s)
Community
- Community features: None
Location
- Region: Inman
- Subdivision: Greenbriar Creek
Price history
| Date | Event | Price |
|---|---|---|
| 11/25/2025 | Sold | $275,000-5.2%$133/sqft |
Source: | ||
| 11/7/2025 | Pending sale | $290,000$140/sqft |
Source: | ||
| 11/7/2025 | Contingent | $290,000$140/sqft |
Source: | ||
| 10/21/2025 | Price change | $290,000-3.3%$140/sqft |
Source: | ||
| 9/23/2025 | Price change | $300,000-9.8%$145/sqft |
Source: | ||
Public tax history
| Year | Property taxes | Tax assessment |
|---|---|---|
| 2025 | -- | $8,041 |
| 2024 | $1,528 +4.7% | $8,041 |
| 2023 | $1,459 | $8,041 +15% |
Find assessor info on the county website
Neighborhood: 29349
Nearby schools
GreatSchools rating
- 4/10Inman Intermediate SchoolGrades: 4-6Distance: 2.5 mi
- 5/10T. E. Mabry Middle SchoolGrades: 7-8Distance: 2.6 mi
- 8/10Chapman High SchoolGrades: 9-12Distance: 2.3 mi
Schools provided by the listing agent
- Elementary: 1-Inman Elementary
- Middle: 1-Inman Intermediate
- High: 1-Chapman High
Source: SAR. This data may not be complete. We recommend contacting the local school district to confirm school assignments for this home.
Get a cash offer in 3 minutes
Find out how much your home could sell for in as little as 3 minutes with a no-obligation cash offer.
Estimated market value$276,800
Get a cash offer in 3 minutes
Find out how much your home could sell for in as little as 3 minutes with a no-obligation cash offer.
Estimated market value
$276,800
