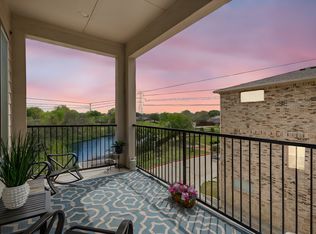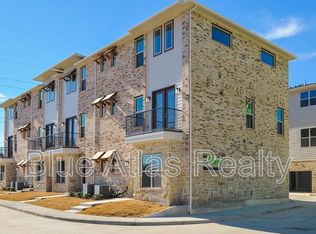Sold on 05/23/24
Price Unknown
770 N Plano Rd UNIT 101, Richardson, TX 75081
3beds
1,950sqft
Condominium
Built in 2018
-- sqft lot
$364,200 Zestimate®
$--/sqft
$2,946 Estimated rent
Home value
$364,200
$346,000 - $382,000
$2,946/mo
Zestimate® history
Loading...
Owner options
Explore your selling options
What's special
Stunning SINGLE STORY Luxury 3 bedrooms or two with a study Condos located in the heart of Richardson located on beautiful Duck Creek with miles of walking trails. This gated community features interior corridors, gated private garage & access to your home via elevator. Home features nailed down wood hand scrapped flooring, decorative lighting and built in shelves in the study. Beautiful wall fireplace. Private covered balcony with a garden view at the crest of Duck Creek linear park with miles of trails. Two private parking spots within a secure garage with elevator access to all floors. Luxury through out this smart home with all of the newest technological upgrades. Large master with master bath featuring a garden tub and walk in closet. Kitchen has a high end gas stove, commercial vent a hood and drawer microwave. Beautiful quartz counters with island. Open and light, a must see
home. Two miles to new CityLine development and from the DART rail station at Arapaho.NO STAIRS!
Zillow last checked: 8 hours ago
Listing updated: May 30, 2024 at 08:41am
Listed by:
Ram Konara 0495497 469-964-2033,
StarPro Realty Inc. 469-964-2033
Bought with:
Helen Homavand
United Real Estate
Source: NTREIS,MLS#: 20574779
Facts & features
Interior
Bedrooms & bathrooms
- Bedrooms: 3
- Bathrooms: 3
- Full bathrooms: 3
Primary bedroom
- Features: Garden Tub/Roman Tub, Separate Shower, Walk-In Closet(s)
- Level: First
- Dimensions: 18 x 13
Bedroom
- Level: First
- Dimensions: 13 x 12
Bedroom
- Level: First
- Dimensions: 12 x 10
Dining room
- Level: First
- Dimensions: 15 x 10
Kitchen
- Features: Breakfast Bar, Built-in Features, Eat-in Kitchen, Kitchen Island, Pantry, Stone Counters
- Dimensions: 14 x 9
Living room
- Level: First
- Dimensions: 17 x 14
Heating
- Central, Natural Gas
Cooling
- Central Air, Ceiling Fan(s)
Appliances
- Included: Built-In Gas Range, Dishwasher, Gas Cooktop, Disposal, Microwave, Range, Some Commercial Grade
- Laundry: Washer Hookup, Electric Dryer Hookup
Features
- Decorative/Designer Lighting Fixtures, High Speed Internet, Smart Home
- Flooring: Ceramic Tile, Hardwood
- Has basement: No
- Number of fireplaces: 1
- Fireplace features: Blower Fan, Decorative, Electric
Interior area
- Total interior livable area: 1,950 sqft
Property
Parking
- Total spaces: 2
- Parking features: Assigned, Common, Garage, Garage Door Opener
- Attached garage spaces: 2
Accessibility
- Accessibility features: Accessible Elevator Installed
Features
- Levels: One
- Stories: 1
- Patio & porch: Balcony, Covered
- Exterior features: Balcony, Rain Gutters
- Pool features: None
- Has view: Yes
- View description: Park/Greenbelt
Lot
- Size: 1.09 Acres
- Features: Backs to Greenbelt/Park
Details
- Parcel number: 42C63500000000101
Construction
Type & style
- Home type: Condo
- Architectural style: Traditional
- Property subtype: Condominium
- Attached to another structure: Yes
Materials
- Brick
Condition
- Year built: 2018
Utilities & green energy
- Sewer: Public Sewer
- Water: Public
- Utilities for property: Cable Available, Natural Gas Available, Sewer Available, Separate Meters, Underground Utilities, Water Available
Community & neighborhood
Security
- Security features: Security System Owned, Smoke Detector(s)
Community
- Community features: Elevator, Fenced Yard, Gated, Trails/Paths, Sidewalks
Location
- Region: Richardson
- Subdivision: Residences Duck Crk Trail Bldg 7
HOA & financial
HOA
- Has HOA: Yes
- HOA fee: $290 monthly
- Services included: Association Management, Gas, Insurance, Maintenance Structure, Security
- Association name: Principal Management Group North Texas
- Association phone: 214-265-6423
Other
Other facts
- Listing terms: Cash,Conventional,FHA,VA Loan
Price history
| Date | Event | Price |
|---|---|---|
| 10/14/2024 | Listing removed | $2,650$1/sqft |
Source: Zillow Rentals | ||
| 5/23/2024 | Sold | -- |
Source: NTREIS #20574779 | ||
| 5/8/2024 | Pending sale | $449,000$230/sqft |
Source: NTREIS #20574779 | ||
| 5/1/2024 | Listing removed | -- |
Source: NTREIS #20574779 | ||
| 4/12/2024 | Listing removed | -- |
Source: Zillow Rentals | ||
Public tax history
| Year | Property taxes | Tax assessment |
|---|---|---|
| 2024 | $3,827 -2.8% | $355,920 |
| 2023 | $3,937 -3% | $355,920 |
| 2022 | $4,060 | $355,920 |
Find assessor info on the county website
Neighborhood: Duck Creek
Nearby schools
GreatSchools rating
- 7/10Dartmouth Elementary SchoolGrades: PK-6Distance: 0.6 mi
- 4/10Apollo J High SchoolGrades: 7-8Distance: 0.5 mi
- 5/10Berkner High SchoolGrades: 9-12Distance: 1.4 mi
Schools provided by the listing agent
- Elementary: Dartmouth
- High: Berkner
- District: Richardson ISD
Source: NTREIS. This data may not be complete. We recommend contacting the local school district to confirm school assignments for this home.
Get a cash offer in 3 minutes
Find out how much your home could sell for in as little as 3 minutes with a no-obligation cash offer.
Estimated market value
$364,200
Get a cash offer in 3 minutes
Find out how much your home could sell for in as little as 3 minutes with a no-obligation cash offer.
Estimated market value
$364,200

