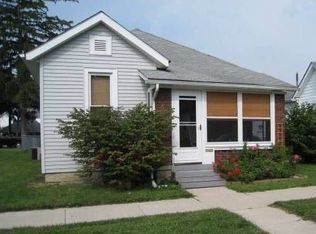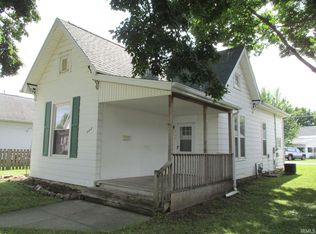3% commission offered to realtors. 3 possibly 4 bedroom, 1 1/2 Bath turn of the century double wall brick home with a single car detached garage. Come see this little gem on the south side of town. Completely remodeled home with original hardwood floors throughout the upper level, laminate flooring in the lower level of the home. Lower level is finished with a Owens Corning basement system that would make a perfect theater room or could be used as a bedroom. Brand new kitchen awaits with all new appliances and a built in fridge. All appliance come with the sell of the home making this the perfect starter home for everyone out there. Furnace was replaced in the winter of 2019.
This property is off market, which means it's not currently listed for sale or rent on Zillow. This may be different from what's available on other websites or public sources.


